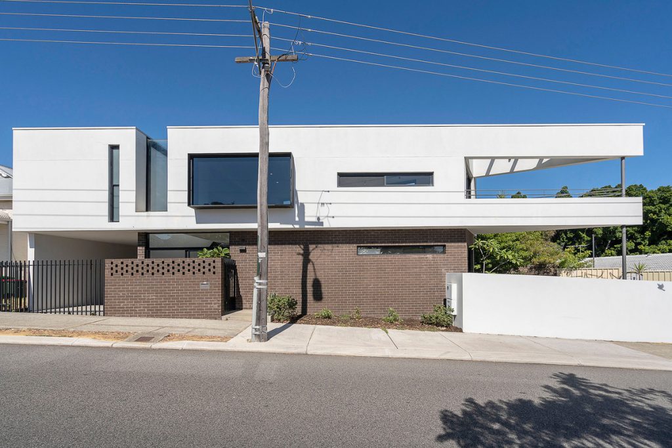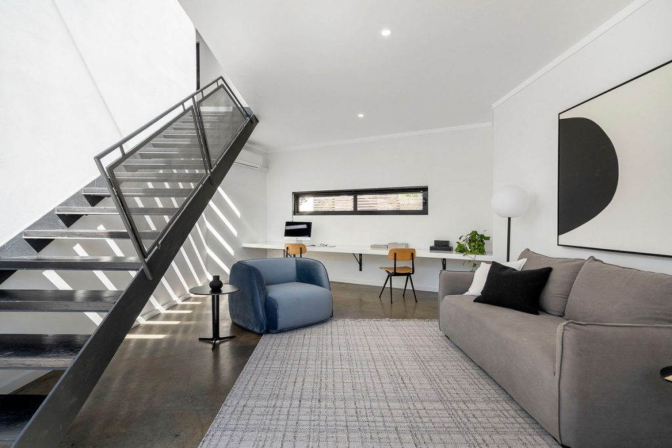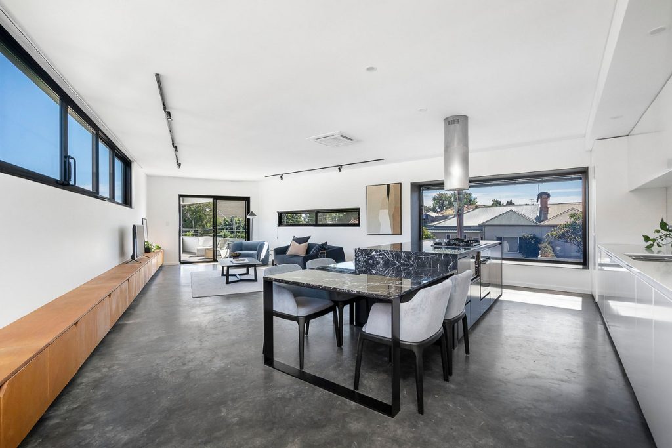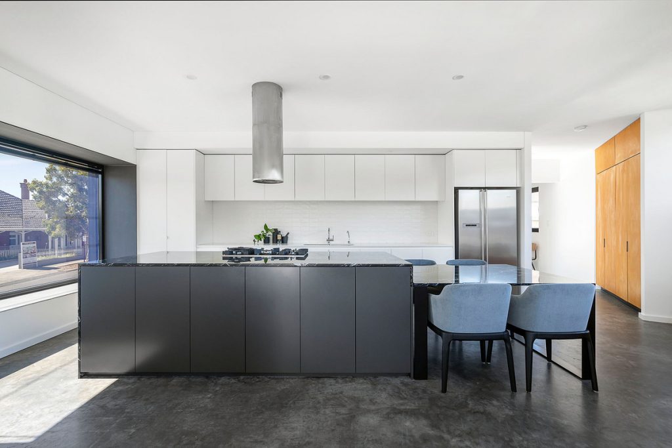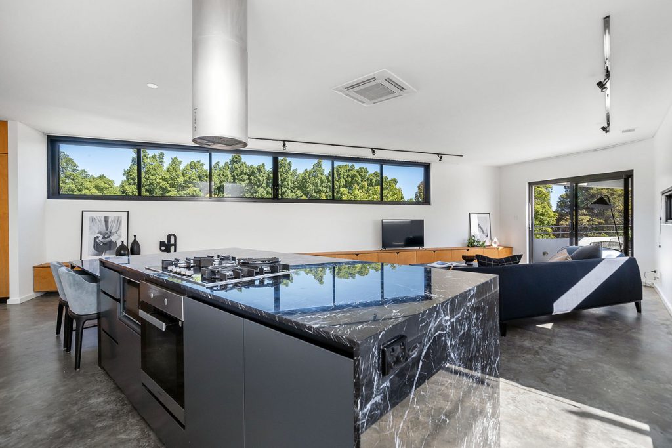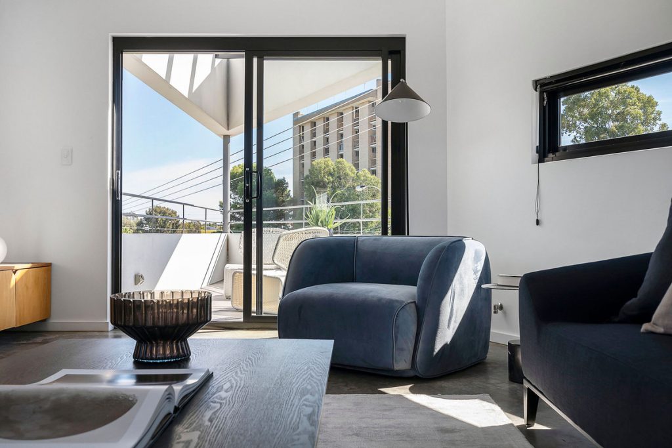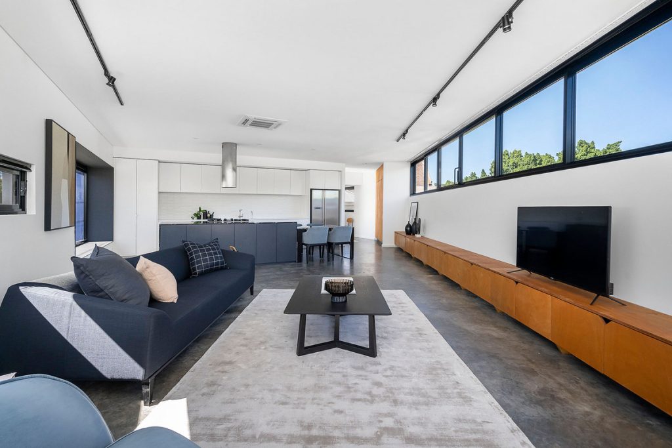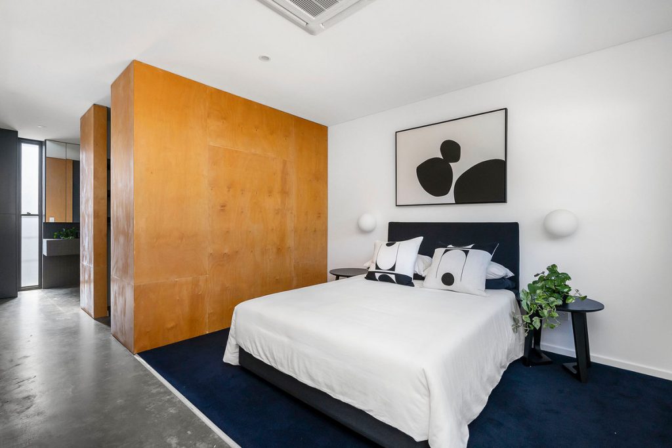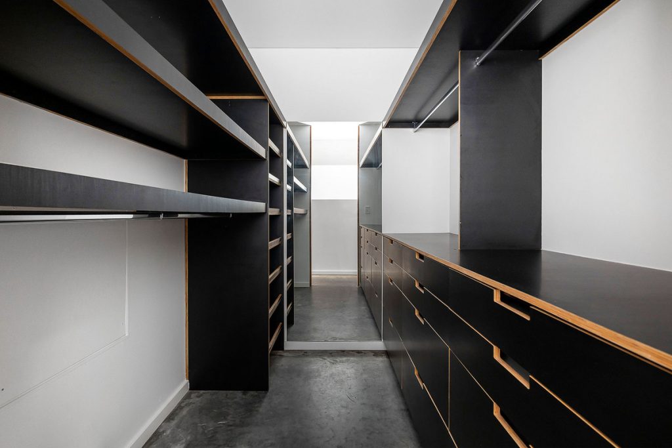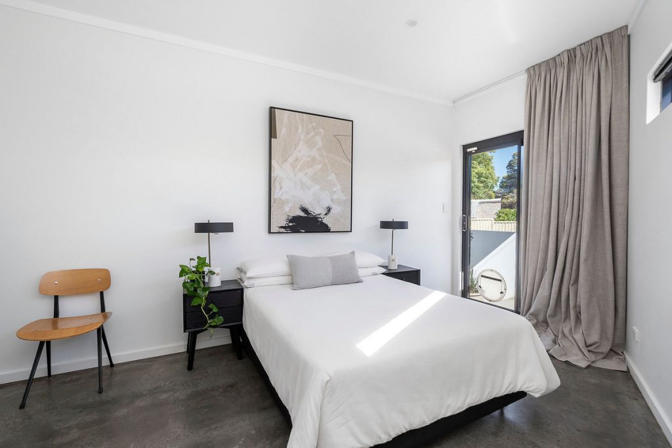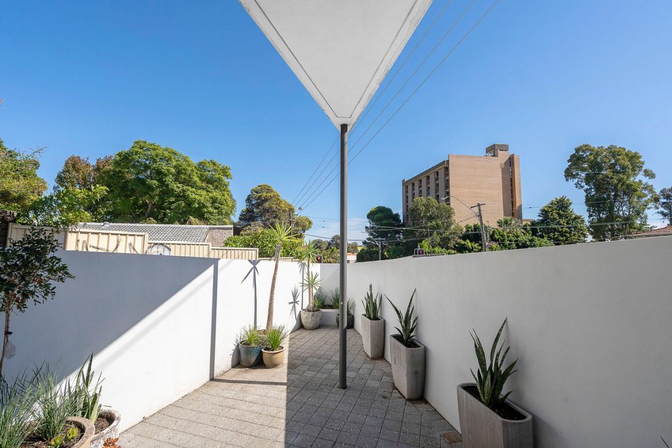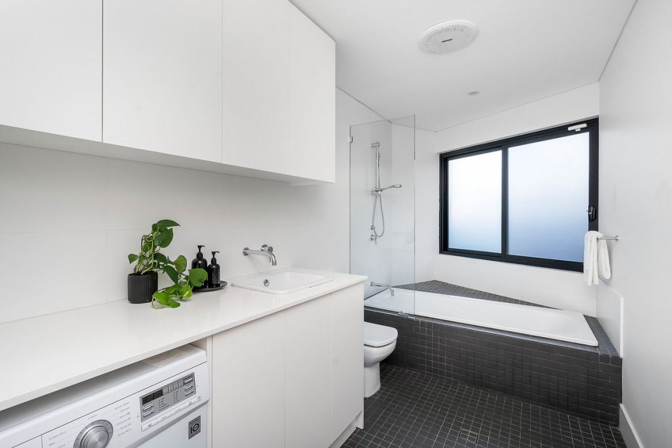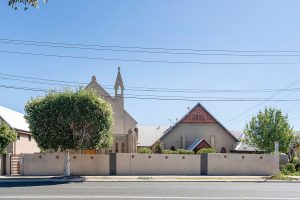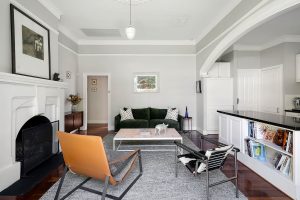Triangle House
Originally designed and built as the architect’s own home, the design of Triangle House was driven by the triangular shape of the site and inspired by Japanese simplicity and modernist architecture.
Geometric forms work harmoniously with flexible living spaces, creating a sense of spaciousness and calm, yet a design that is clean, minimal and bold. Straight lines give spatial drama to the interior and natural light is captured artfully via the waterfall skylight and steel projecting window box. Valuing quality over quantity, the architect ensured spaces that were utilised the most benefited from high quality specifications.
Feeling akin to a tree house, every opening and sight line was considered in the design. Clever use of expansive stacking glass on the first floor opens the living space to the neighbouring landscape and provides a sense of being set amongst the famous Mary Street and Hyde Park trees. One-way glazing to the steel box further restricts visibility from the outside and ensures privacy.
It was important to the architect that spaces offered flexibility and efficiency. The first floor features built-in floating cabinetry along the southern wall of the living space, a nero marquina marble dining table that can be moved to seat 8 people and a box window which doubles as seating; overlooking the urban setting. On the ground floor a second living area doubles as a home office conveniently located off the entry; which could also be converted to a third bedroom should the need arise.
Cross-ventilation was incorporated to capture afternoon breezes and enable air flow through the bedrooms at night. The windows were designed according to passive solar principles, maximising winter sun and blocking summer heat, which drastically reduces the demand for mechanical heating and cooling. During cooler months, daytime sun heats the exposed burnished-concrete floor slabs, which is then passively emitted to warm the house at night.
Proving that small lots can be successfully transformed into efficient and iconic homes, the building footprint was maximised and made possible via clever architectural design and significant deep structural piling; allowing the southern boundary to be pushed and creating 170 sqm of building on a 180 sqm green title parcel of land.
Wedged between Hyde Park, William Street and Beaufort Street, Triangle House addresses the need for convenience without compromise. A genuinely walk-able location, you can easily access major lifestyle destinations on foot.
Celebrated and published extensively, Triangle House has been featured in the following media:
/ Grand Designs Australia
/ Channel 7 Better Homes and Gardens
/ Channel 7 Real Estate TV
/ ArchDaily
/ The Local Project
/ DesignMilk
/ Penguin Random House Publishing Small House Living Australia
SPOTLIGHT
/ Green Title 180 sqm block
/ 170 sqm building footprint
/ Australian Institute of Architects Commendation Award for ‘Small Project Architecture’
/ Second living area/large office space (which the architect accounts could be converted to 3rd bedroom)
/ Burnished concrete flooring
/ Waterfall skylight glazing
/ External steel projecting-box window doubles as seating internally and features one-way glass
/ Low-e acoustic glass dulls external noise
/ Expansive stacking glazing to living area
/ Cross flow ventilation and passive solar design principles incorporated
/ Air-conditioning
/ Track lighting to living area
/ Nero Marquina marble dining table designed to fit alongside the kitchen island, which can also be moved to seat 8 people
/ Marine blue 100% wool carpet to main bedroom
/ Lots of built-in storage
/ Feature tiles to bathrooms and skylight to ensuite bathroom
/ Stone tops to kitchen and main bathroom/laundry
/ Rogerseller tapware
/ Gessi kitchen mixer
/ Smeg gas cooktop
/ Miele dishwasher
/ Walk-in robe to main bedroom
/ Built-in robe to second bedroom
/ 2 undercover carbays (tandem)
/ Shed located in courtyard
/ Local artist ‘Black Mountains’ was commissioned for the mural on the boundary wall
We anticipate strong interest and encourage buyers to act promptly.


