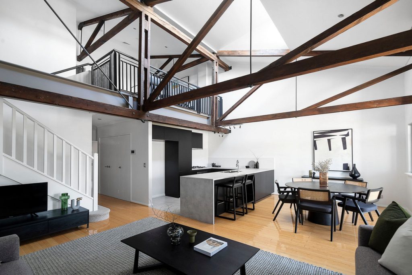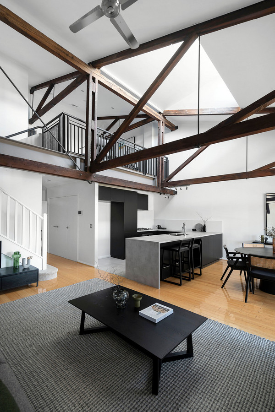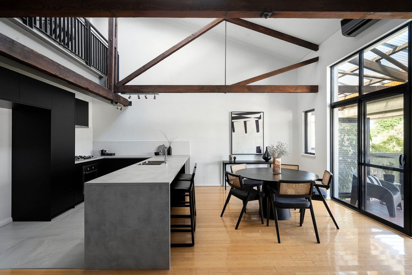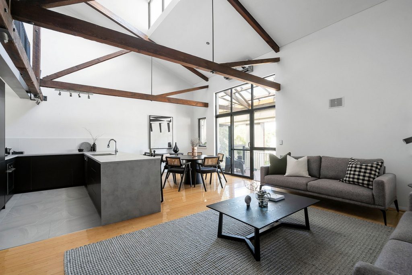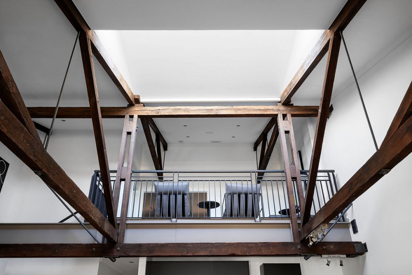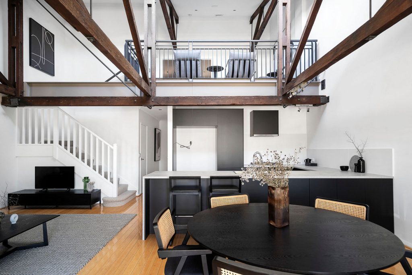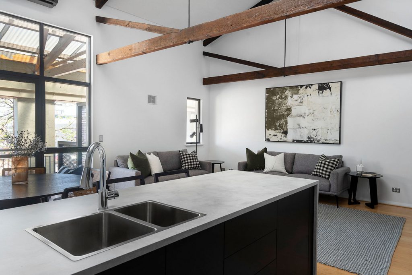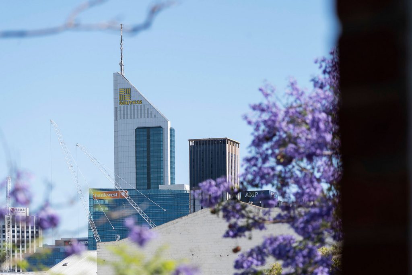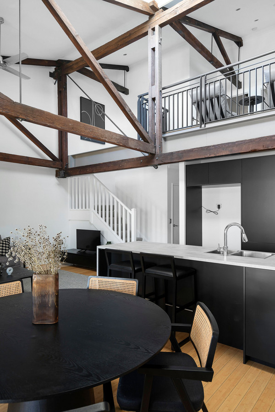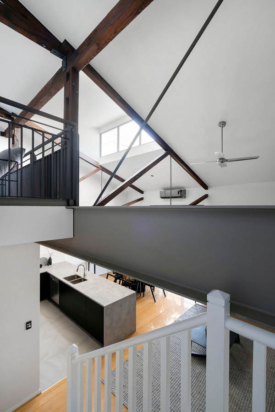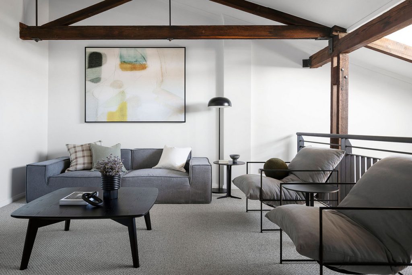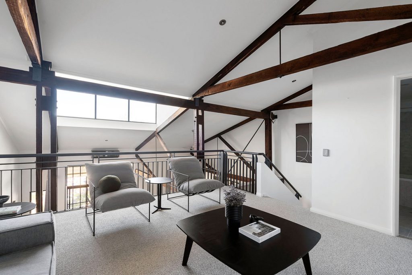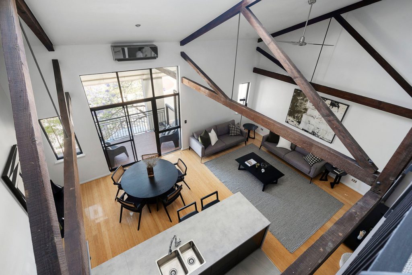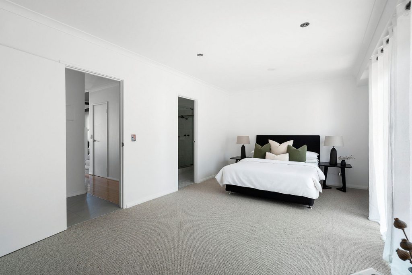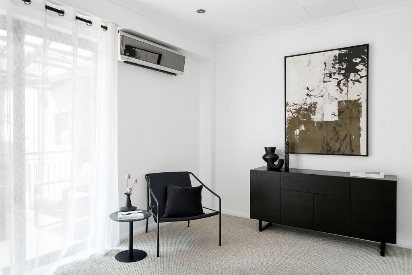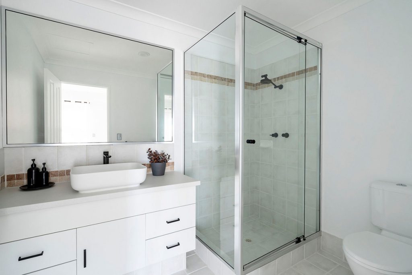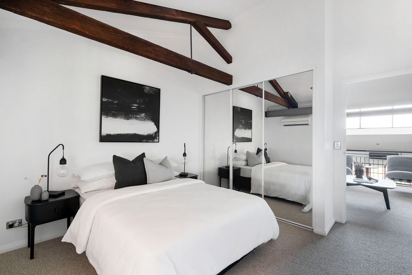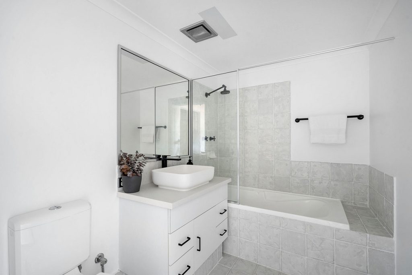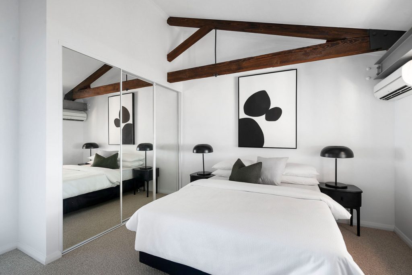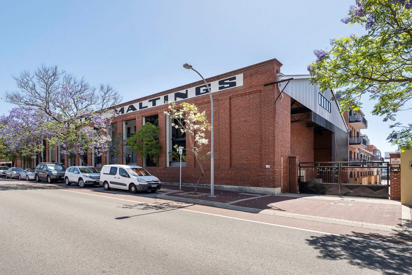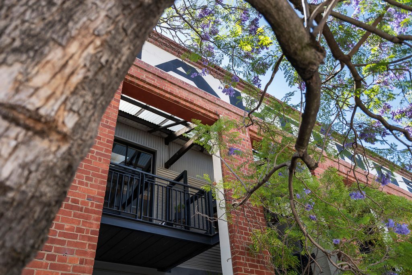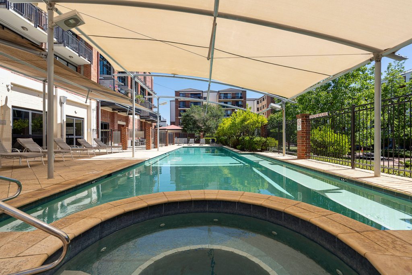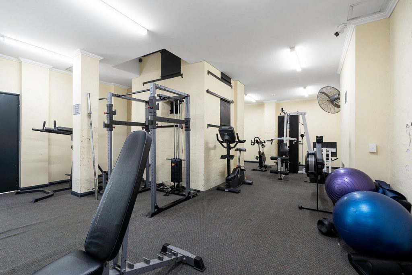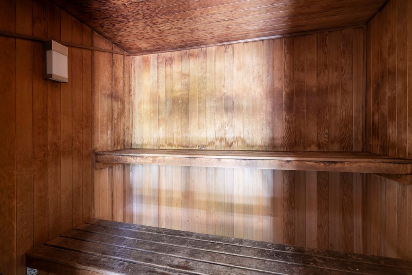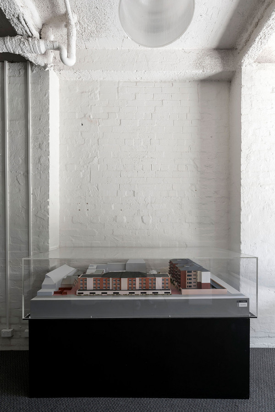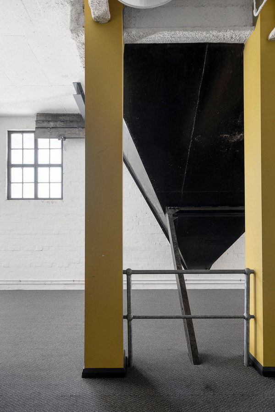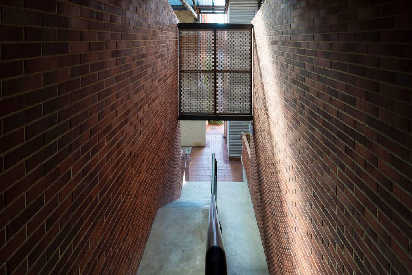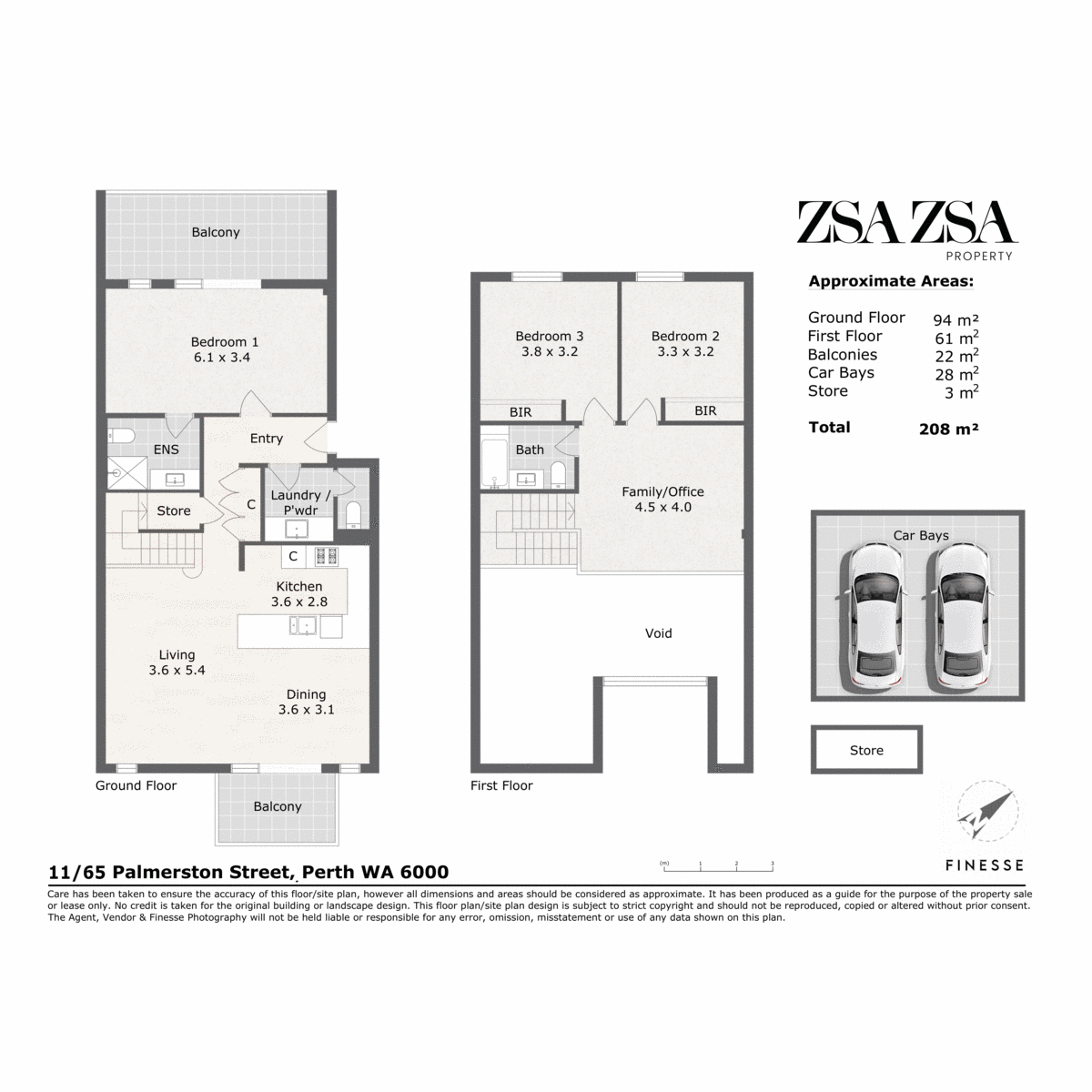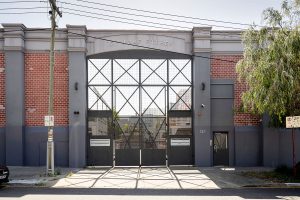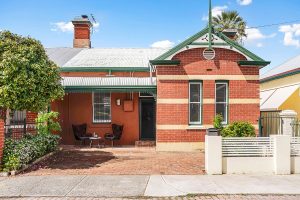Renovated loft residence.
SPOTLIGHT
/ Recently renovated extensively
/ One of the sought after and tightly held loft residences
/ 208 sqm total strata area, including 155 sqm of internal area, 22 sqm of balconies, two car bays and 3 sqm storeroom
/ Brand new kitchen with Bosch appliances including a cook top, oven and dishwasher, lots of built-in storage, soft close cabinetry, double sink, stool nook
/ Freshly painted interior
/ Brand new floor tiles
/ Brand new carpets
/ Brand new ceiling fan
/ Updated bathrooms with new toilets, vanities and tap ware
/ New laundry and powder room, with new flooring, toilet, cabinetry and sink
/ Two spacious living areas
/ Two balconies
/ Air-conditioning to all bedrooms and living area
/ Internal linen cupboard and storage
/ Resort amenities include swimming pool, gymnasium, sauna, residents lounge and kitchen, meeting room, extensive gardens and grassed areas, Union Maltings Museum
Rarely available to purchase, these loft style residences are tightly held and highly sought after. Cherished for their unique design, they boast high ceilings, original timber and steel beams, abundant natural light and evoke an industrial aesthetic.
Recently renovated, this residence showcases a freshly painted interior, a new custom-fitted kitchen featuring Bosch appliances, a new laundry, upgraded bathrooms, new floor tiles, new carpets, ceiling fan and lighting fixtures, presenting an inviting space ready to move right in.
The new modern kitchen with its stylish black and grey colour scheme, boasts ample bench space, built-in soft close cabinetry, and Bosch appliances, including a cooktop, oven, and dishwasher, creating an ideal setting for effortless entertaining.
Offering two generously sized living areas, the lower level accommodates an eight-seater dining table alongside spacious living room furniture, while the upper loft serves as an additional living space or home office. Two separate balconies further enhance the usability of the residence.
The ground floor houses an oversized main bedroom with its own ensuite and balcony, ensuring maximum privacy from the two secondary bedrooms located upstairs, all equipped with individual air-conditioning. The secondary bedrooms share access to the main bathroom featuring an integrated shower and bath, and feature built-in robes.
Completing the functional layout, a dedicated laundry with a third toilet, new bench, and trough facilitates seamless completion of household tasks.
Situated in one of Perth’s most sought-after urban neighbourhoods, this locale attracts a mix of creatives, professionals, and families. Hyde Park, Robertson Park Tennis Centre, Northbridge, and the city are within walking distance, offering an array of cafes, restaurants, bars, and amenities. Easy access to public transportation and proximity to Mount Lawley, North Perth, and Leederville make this an enviable location for convenience and lifestyle.
RATES
Council $2,296.03 pa
Water $1,513.71 pa
Strata $2,033.81 pqtr

