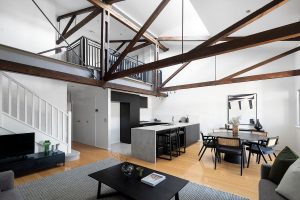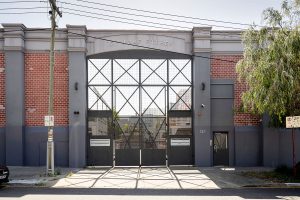Heritage Federation city home.
SPOTLIGHT
/ Constructed from circa 1897
/ Heritage listed
/ Part of the complete and intact residential development dating back to 1897
/ Federation Queen Anne style semi-detached property
/ Green Title
/ Significant conservation works carried out in 2017 to the original home
/ Street permit parking for 3 vehicles and paved area in front of the property which fits 1 vehicle
/ 2.4kw solar panels
/ Air-conditioning to bedrooms and living area
/ Gas fireplace to living area
/ Gas cooktop, oven, dishwasher and double sink to kitchen
/ Pendant lights to living, entry and bedrooms
/ Jarrah floors
/ Sash windows
/ Ceiling roses
Considered a precinct of historical significance, the Moir and Brookman Streets group of homes is a complete and intact residential development dating back to 1897. The semi-detached houses were constructed in the Federation Queen Anne Style and demonstrate the social mores and way of life in the developing area north of Perth, at the commencement of the Gold Boom period. These homes provide notable examples of a late 19th century townscape with its repetitive building forms and development patterns.
From the street, the facade enjoys tuck-pointing, rendered stringcourses and decorative timbers to the front gable. The colour scheme was confirmed by paint sampling from original materials, maintaining authenticity during its restoration.
With all the characteristics of a Federation home, internal features include high ceilings, Jarrah floors, ceiling roses and sash windows.
Two large adjacent living areas anchor the home, allowing flexible use of the spaces. The southern lounge area makes for a perfect home office, playroom or exercise zone, whilst the primary living area features a gas fireplace.
Stepping into the rear of the home you’ll find the dining area, kitchen and bathroom. With its traditional black and white tiled floor and the open plan kitchen and dining area, the space provides a monochromatic colour palette.
Sitting on a 301 sqm parcel of land, there is no shortage of outdoor space for such a genuine inner city property. The rear garden features an undercover alfresco deck, the original outhouse structure, two sheds for storage and passionfruit vines to the southern boundary. With quality soil, green thumbs will love the opportunities to plant the garden of their dreams.
Nestled within the heart of a vibrant inner-city Perth community, this charming home offers the quintessential urban living experience. Its prime location places it within easy walking distance of Northbridge, the bustling epicenter of culture and entertainment in the city, where culinary delights, art galleries, and theaters await. The proximity to Perth CBD ensures that the pulse of the city is never far away, making daily commutes a breeze. For coffee enthusiasts, Parkside Coffee is just around the corner, offering a delightful haven for morning rituals. And when a moment of tranquility is desired, Stuart Street Reserve beckons with its lush greenery and peaceful ambiance. This home embodies the essence of city living, where convenience, culture, and community converge seamlessly.





































