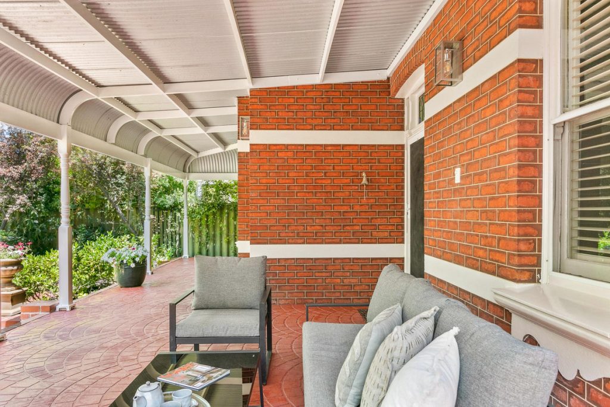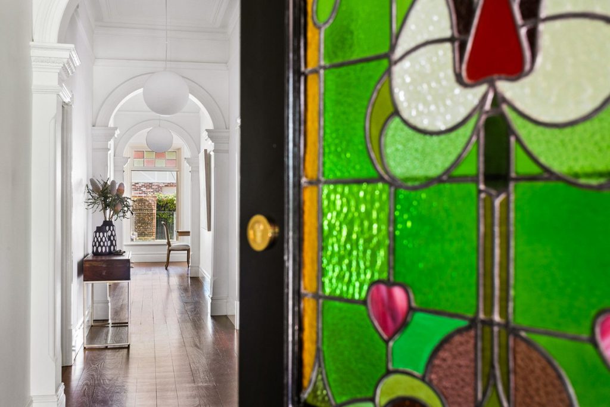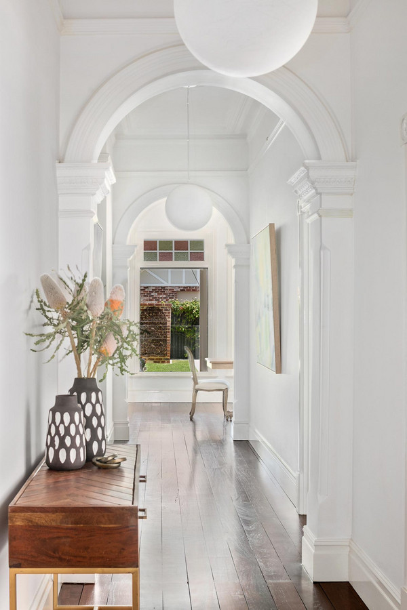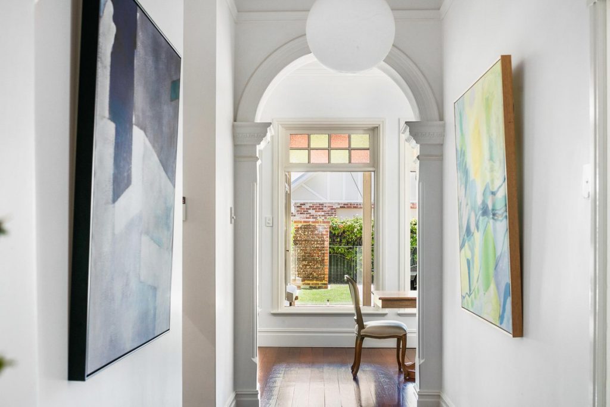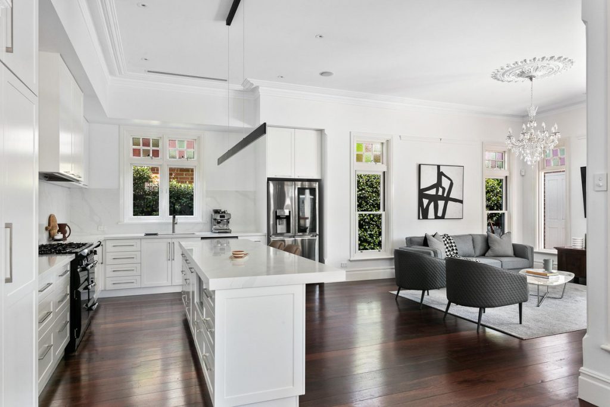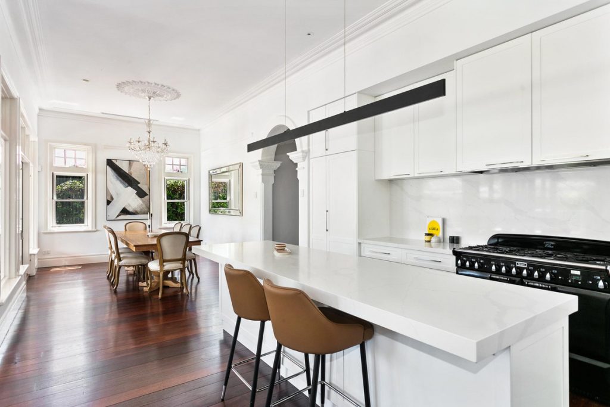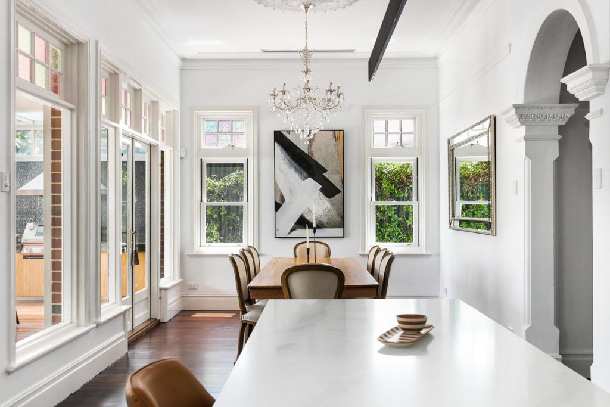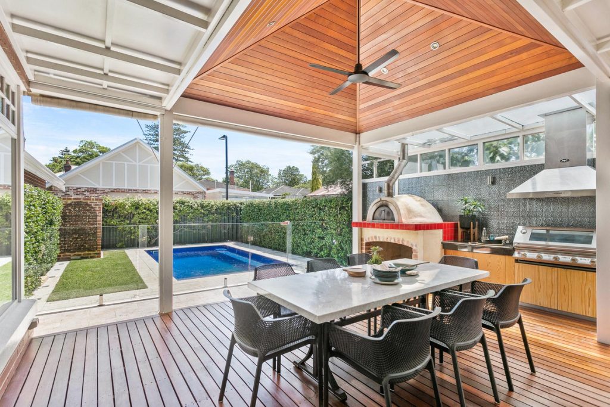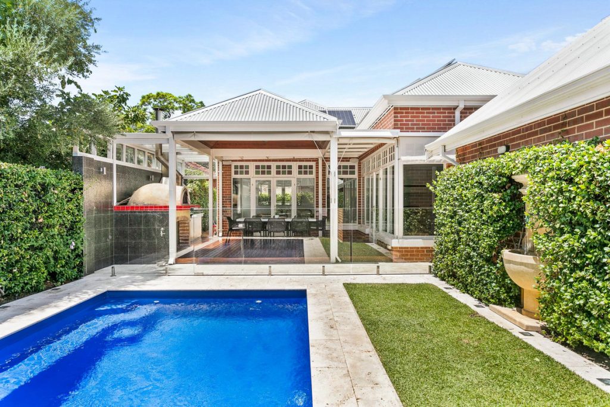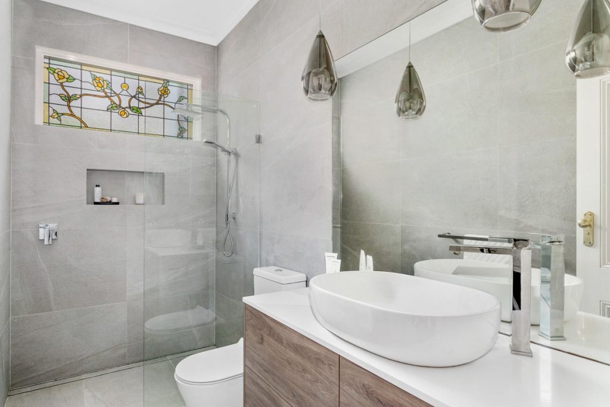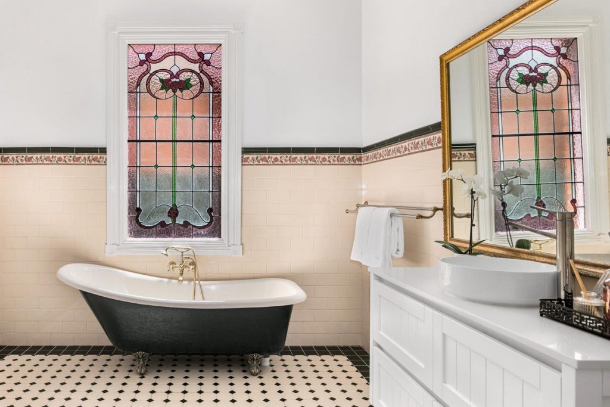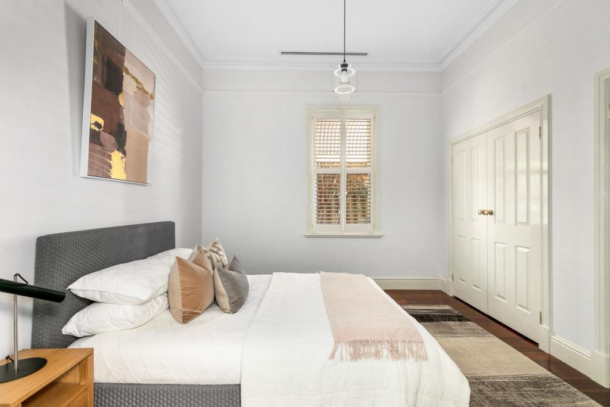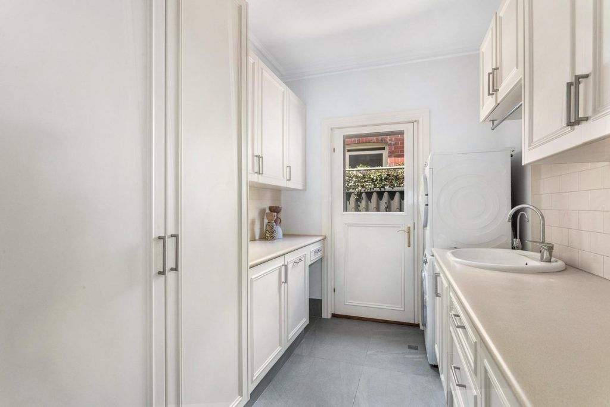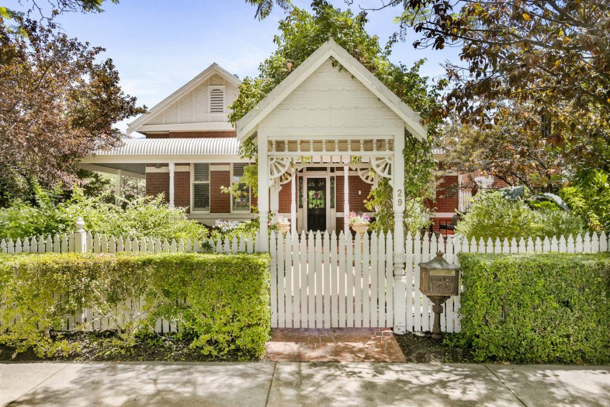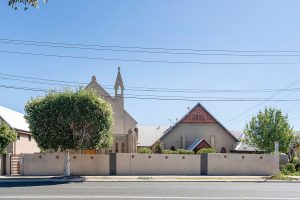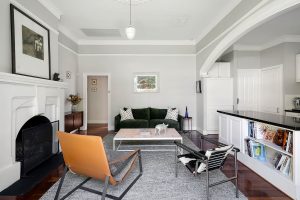Period Elegance
SPOTLIGHT
/ Green Title 539 sqm block
/ Rear alfresco area with BBQ and pizza oven
/ Swimming Pool
/ Stunning tuck pointed elevation
/ Wrap around verandah
/ Grand entrance providing light throughout the core of the home
/ Northern light to living area, dining and kitchen
/ Newly renovated kitchen with Falcon Elan oven & stove and Bosch dishwasher
/ Renovated bathroom with floor to ceiling tiles
/ Ornate gas fireplace
/ Ducted reverse-cycle Daiken air conditioning
/ Immaculate garden with pond
/ 2 car garage and lane at rear
/ Attic storage inside the home and mezzanine storage in the garage
/ 6 Kw + solar panels
/ Reticulation and bore
Unusual for a home of its time, a wide grand entry welcomes you at arrival and allows light to flood through the core of the home. Modern pendant lights run the length of the corridor and complement the space. Period features such as high ornate ceilings, arch moldings, jarrah floors and stained glass adorn the property and set an elegant tone throughout.
Four large bedrooms provide comfortable accommodation and allow plenty of room for rest and relaxation. Built-in robes are featured in several rooms, whilst each room features a bespoke pendant light or chandelier.
A traditional period bathroom with claw foot bath, separate shower, feature tiling, stained glass window and modern vanity alludes to the home’s historic past, whilst the second bathroom provides a renovated and fresh aesthetic, with floor-to-ceiling tiles, large shower and teardrop pendant lights.
The newly renovated kitchen and open plan dining and living area anchors the residence and captures the northern light. High-end finishes work alongside quality appliances, such as the imported Falcon Elan oven and cooktop and a Bosch dishwasher. A double sink, wide fridge recess and smart storage provides convenience; whilst the feature stone, hanging island pendant light and island bench set a modern standard.
Outside is an entertainer’s dream; with a large alfresco area complete with barbeque and pizza oven which overlooks the pristine swimming pool. This is a fabulous area by day and transitions to a beautifully lit space at night.
The large two car garage is accessed from the bitumen paved lane at the rear. A mezzanine storage area occupying the top section of the garage provides welcome storage.
Set on a tree-lined street and located in a family-friendly neighbourhood, 29 Farnley Street is positioned to provide a wonderful lifestyle. Walking distance to Perth College, Mount Lawley Train Station and Beaufort Street; access to neighbouring amenities is easy in this sought after pocket of Mount Lawley.
We anticipate strong interest and encourage buyers to act promptly.



