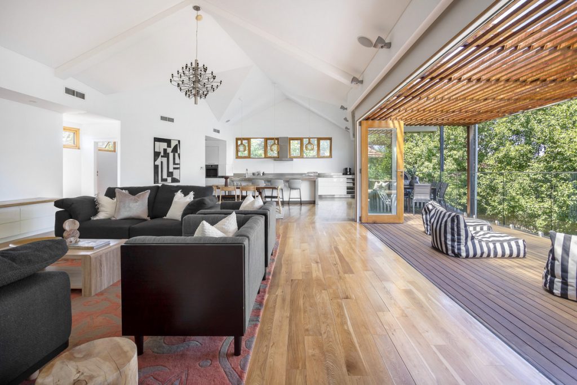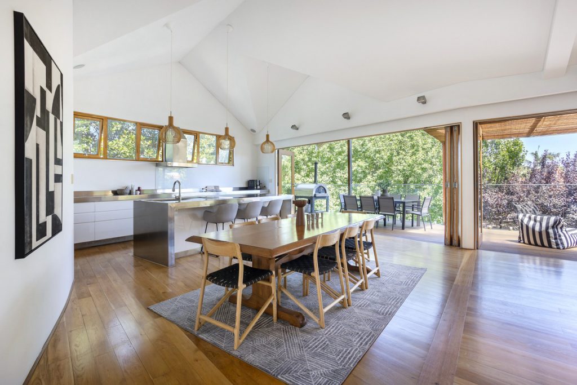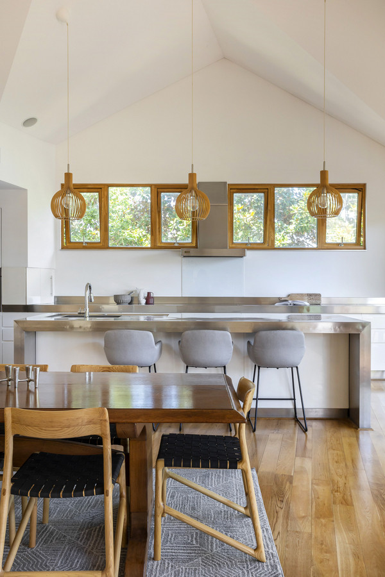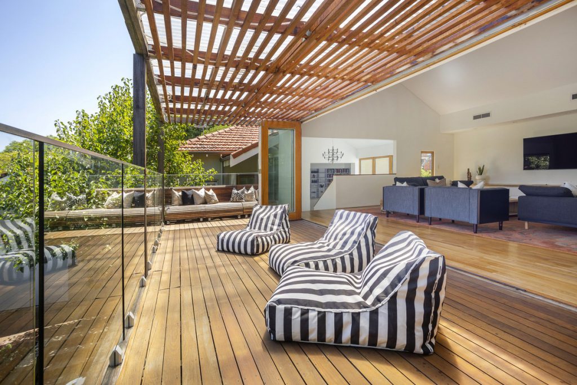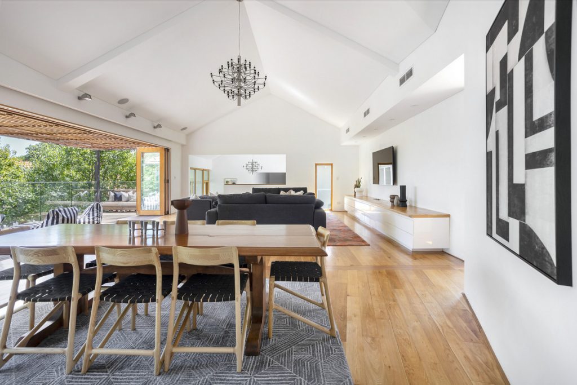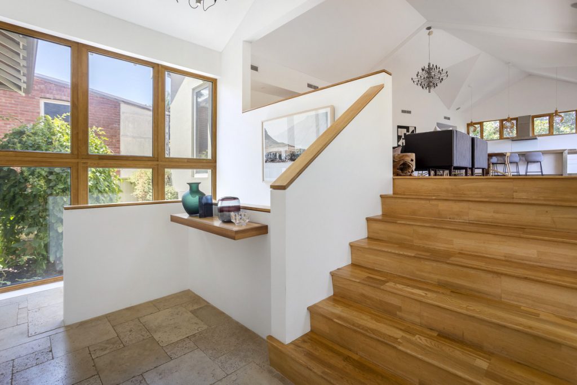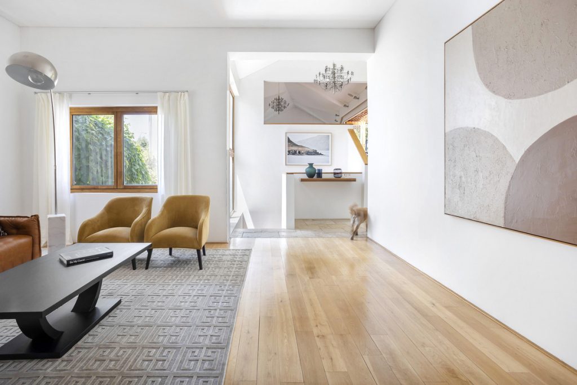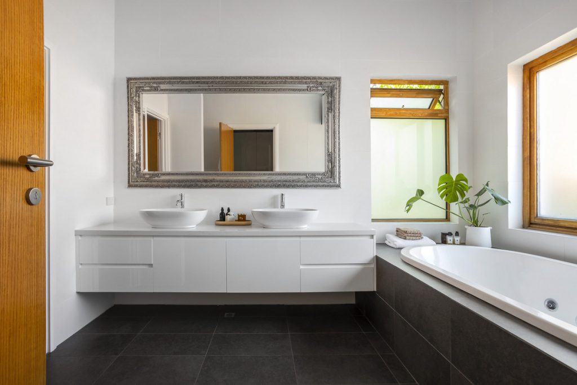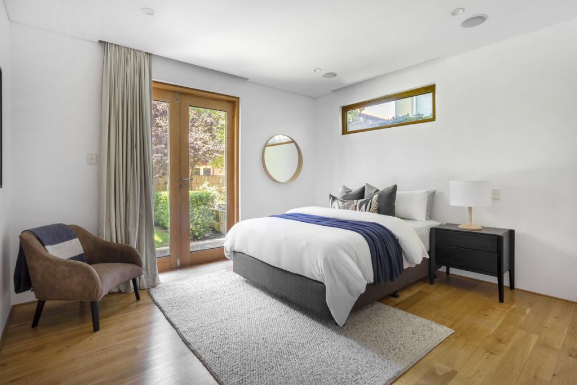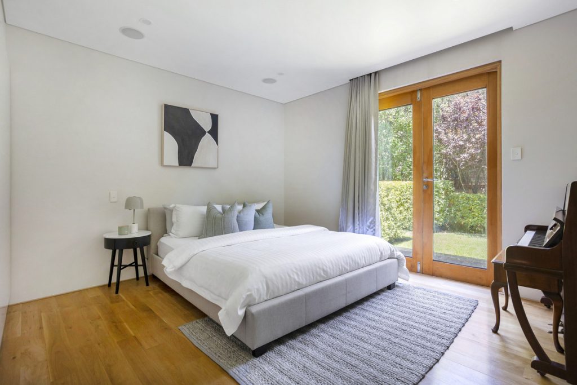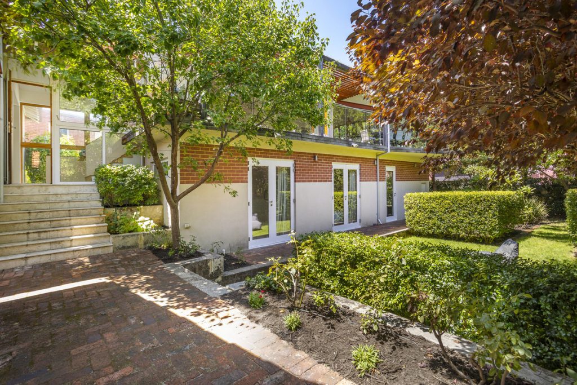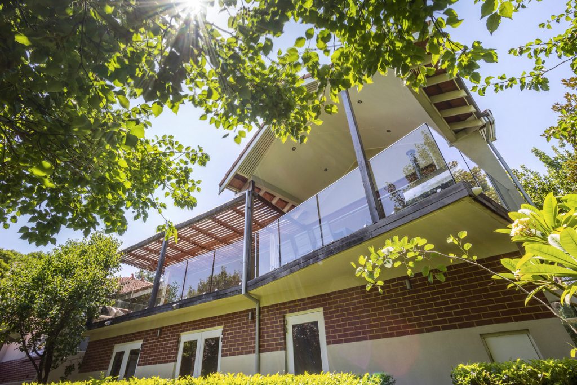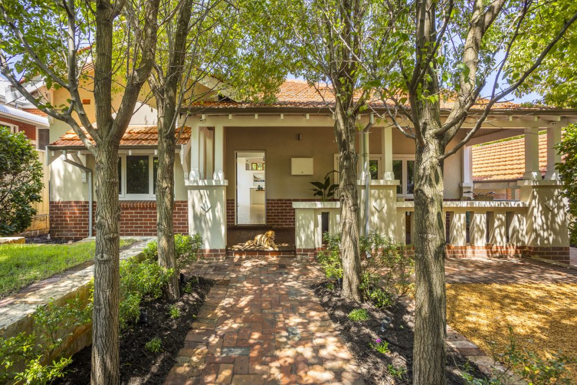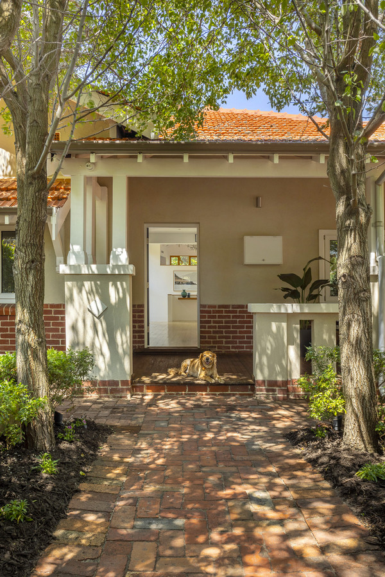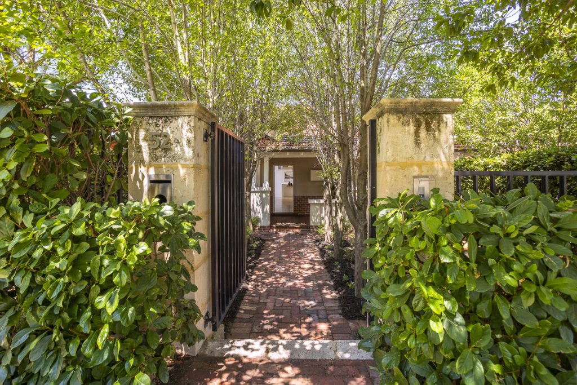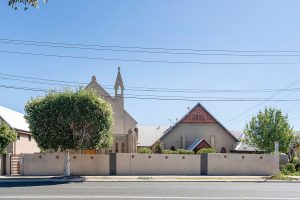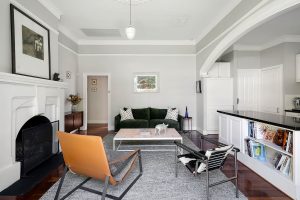52 Farnley by Iredale Pedersen Hook Architects
SPOTLIGHT
/ Green Title 860 sqm block
/ Alteration & Addition by Iredale Pedersen Hook Architects circa 2010
/ Original Californian Bungalow circa 1929
/ Built area 464 sqm approx.
/ Multiple living areas (three) for a growing family
/ Contemporary renovation ensures the residence is light and bright
/ 5.5m vaulted ceiling to second story living area
/ Outdoor decking to second story verandah constructed with remilled Jarrah floorboards from the original house
/ City views captured from second story verandah
/ Hafele fittings to bi-fold timber doors
/ 2097 pendant chandeliers originally designed by Gino Sarfatti for Arteluce in 1958
/ Architectural uplighting to second story
/ Built-in ceiling speakers to all living areas and outdoor entertainment areas
/ Oak timber floorboards throughout
/ 3.3m waterfall stainless steel kitchen island
/ Bosch kitchen appliances including two pyrolytic ovens, induction cooktop and dishwasher
/ Qasair rangehood
/ Blum soft closing fittings on kitchen drawers
/ Wine cellar
/ Daiken reverse cycle air conditioning to original house and second story
/ Shadowline cornices
/ B-hyve reticulation
/ Solid 304 stainless steel door handles throughout by Adoored
/ Re-wired and re-plumbed during renovation and extension
/ Security cameras
/ Secure perimeter with electric driveway gate and pedestrian gate
/ Custom made baths at 1.8m length each
/ Travertine tiles to ground stair junction
/ Large shed/workshop with power for projects and hobbies
/ Large double carport plus extra driveway parking for a boat or cars
Whilst greeted by the original bungalow at street level, a contemporary home belies the exterior. A feeling of scale, light and spacious becomes evident upon entry. Extended and renovated circa 2010, the residence occupies split levels and features multiple living areas and break away zones.
An impressive second floor with a combined living, dining and kitchen area sets the agenda and dictates the planning of the home. A 5.5m metre vaulted ceiling creates visual impact whilst allowing natural light to flood the space. Two mid-century inspired pendant chandeliers anchor the room whilst architectural uplights create a sense of drama. Bi-fold timber doors address the external environment and provide connection with the outdoors.
Capturing views towards the city, the upstairs verandah is set as if perched amongst the trees. A true extension of the indoor living area, the verandah affords several spaces to dine and lounge outdoors. Repurposing the old within the new, the deck is constructed by Jarrah floorboards remilled from the original house.
The kitchen is modern and built with durability in mind. The stainless steel benchtops and stunning 3.3m waterfall island delivers space to get creative in the kitchen and entertain effortlessly. An abundance of storage, Blum soft-close hardware, Bosch appliances and a Qasair rangehood provide one very well appointed kitchen.
A growing family will appreciate the functionality of the floorplan layout. A library area with adjoining lounge features on the first floor, whilst a teenagers retreat and gymnasium occupy the rear of the ground floor. There is no shortage of space to enjoy both solitude and quality family time throughout the residence.
All bedrooms are large and include built-in robes. The main bedroom features its own luxurious ensuite and both bathrooms feature custom made 1.8 metre bathtubs and separate showers.
Outside the family will love the nature of this low maintenance property. Landscaped gardens and established trees envelope the residence and provide wonderful privacy and tranquil vantage points looking from the inside, out. A large brick shed/workshop with power yields the ideal location for the avid hobbyist in the family.
Set in one of Mount Lawley’s most desirable locations, you and your family will be within walking distance to Beaufort Street and Perth College within just minutes. For those commuting to the city, simply catch the 950 bus, catch a nearby train or set off on foot or pedal. There is a lot to love about this leafy and family-centric neighbourhood.
A liveable family home that seamlessly integrates contemporary living into a classic character home; this is 52 Farnley.

