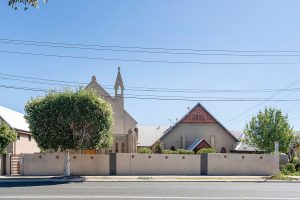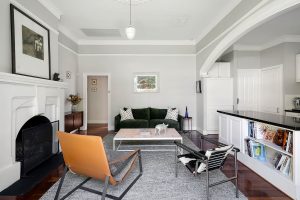Entertainer's Federation Bungalow
SPOTLIGHT
/ 592 sqm Green Title block
/ 2 bedrooms plus study
/ 2 bathrooms and 3 toilets
/ Federation Bungalow built in 1923 for the Silver family who is believed to have resided in the home until the 1950’s
/ Meticulously cared for and loved
/ Private and secure property with remote controlled gate to the front
/ Kitchen appliances include Miele cooktop, oven and dishwasher
/ Stainless steel benchtop to kitchen, providing a hardy and low maintenance surface
/ North facing rear garden and verandah
/ Established and curated gardens producing colour and variety, yet easy to maintain
/ Walking distance to Beaufort Street, Hyde Park and the City
Set on a large 592 sqm Green Title block, this charming example of federation architecture provides the look and feel of an elegant home of yesteryear. Internally the residence enjoys Jarrah floorboards, ornate cornices and ceilings, stucco detailing and picture rails.
Evidently spacious, the living and formal dining rooms are generous in both size and scale, providing an almost unexpected surprise from the moment you walk in. Wonderful spaces to furnish and style, these rooms play the perfect host to any serious art collection and designer furniture. The art deco gas fireplace creates a statement with its geometric lines and mirrored mantle piece.
Anchoring the home is the modern kitchen, giving this old world home a contemporary lift. A stainless steel island was designed to reflect the concept of a centralised table, creating a flexible fixture that would perform as both a kitchen bench and a centre piece to entertain around.
With established gardens to the front and the rear, the residence experiences wonderful vantage points looking towards nature. These gardens have been produced over many years to provide a curated garden that is full of colour and variety. With a dining area inset to the rear garden and an outhouse providing amenity outdoors, outdoor entertaining becomes effortless.
With its retreat-like feel, the main bedroom provides a generous layout to retire and luxuriate and features a dressing area, mirrored robes and a traditional style ensuite bathroom with black and white tiles and chrome fittings. A second bedroom is located towards the rear of the residence, providing separation and privacy.
A second bathroom with a crisp white colour palette can be found adjacent to the study, which overlooks the lush rear gardens and captures the northern light.
Private, secure and primed for lifestyle, 18 Forrest Street is the ultimate urban oasis.
We expect strong interest and encourage buyers to act promptly.



































