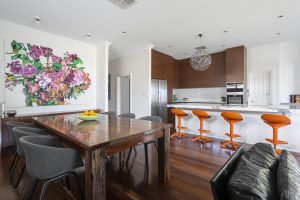North Perth House by Nic Brunsdon
Nodding to the current owners European heritage, the home gestures through curved geometry and a dominant use of concrete and timber. The result is a rich and inviting home with unfolding layers, light and shade and a home that expresses itself artfully throughout.
Highly awarded and published, North Perth House has been featured on Grand Designs Australia (S9, E4) and won the Australian Institute of Architects WA Award for Residential Architecture (New Houses) and the AIA Award for Interior Architecture. The residence was also a finalist in the World Architecture Festival for the Best House and Villa (Urban/Suburban) which shortlisted 14 of the world’s best houses, won Archilovers Best Project and was Shortlisted in the INDE Awards. The residence has also been featured in the Local Project, ArchitectureAU, Habitus Living, ArchDaily and Fabric Quarterly, among other publications.
With a focus on Japanese design principles, emphasis was placed on infusing the home with elegant simplicity and subtle beauty. Priority was given to creating flexible living spaces and maximising spatial efficiency, all while maintaining an overarching sense of connectedness throughout the residence. Each pathway throughout the home was designed to be an experience, capturing light and shadow and elements of interest, all whilst connecting residents to the outside environment. Set against a neutral colour palette and strategically illuminated, the home serves as an ideal backdrop to showcase the owners’ cherished art collection, facilitating meaningful personalisation throughout the space.
The residence is constructed of a series of prefabricated concrete panels punctuated by both a grand arch and pedestrian arch placed both horizontally and perpendicularly to the street. Crafted Walnut veneer cabinetry adds warmth, whilst translucent polycarbonate to the East and West brings diffused light to soften the raw concrete. Expanses of glass amplify the interplay of light and space and connection to nature.
The entrance is discreet, nestled beyond the pedestrian archway at the front of the home. Inside, the volume of the entrance hall is unexpected and breathtaking, capturing the two storey void above. In front of you, layers of arches, with sightlines to the glass door and garden to the rear, emphasise the length of the home promoting a feeling of spaciousness. Layered and dramatic, the archways draw you deeper into this light filled home.
The open plan living and dining area is framed by lofty timber ceilings and floor-to-ceiling glass. Softened by large archways and rich walnut veneer cabinetry, this is a peaceful space that lends itself to both relaxation and entertaining.
Creating a welcome sense of drama, the well appointed kitchen sits behind the feature archway and offers an abundance of storage, Smeg appliances and an overhead pendant light.
Integral to the design of the home was the ability for the family to come together comfortably; to gather and disperse inside and outside. A second arch provides a natural sunshade for the north facing living room, with vast glass doors opening to native landscaped gardens.
A concrete staircase, mirrored by a timber staircase above, leads to a multifunction space. Two grand arches flank the staircase – one with polycarbonate diffusing soft light into the upper hallway, and one cleverly transformed into a library within a walnut framed arch. Floor-to-ceiling glass frames both the north and the south of the upper floor.
A home office is nestled to the front of the home, overlooking the streetscape. The main bedroom is adjacent; offering a private and luxurious retreat. A grand arch with walnut insert forms a striking headboard to the bed, with the opposing arch transformed into a built-in robe, concealed by a rich motorised velvet curtain. Children’s bedrooms are situated to the rear of the home, overlooking the rear garden below.
A secondary staircase ascends to the rooftop deck, providing breathtaking 360-degree views encompassing the local neighbourhood, the cityscape, and the surrounding east, west, and north vistas. This vantage point serves as the quintessential reminder of the residence’s urban setting and its close proximity to the city.
Careful consideration has been given to incorporate environmentally responsive design elements. The house boasts substantial thermal mass, maintaining internal temperature moderation. To enhance energy efficiency, concrete fins act as east and west screening for all north-facing windows, while the east and west walls feature internal insulation for a thermal break. An operable roof light serves as a thermal chimney, facilitating the circulation of fresh air from cooler areas to the warmer upper floors. The use of performance glass and integrated double-action sash windows in each window panel ensures optimal natural ventilation. Additionally, a significant array of solar collectors on the roof powers a garage-based battery. The landscaping around the house is environmentally conscious, featuring native vegetation wherever feasible.
Located within the heart of Perth’s inner north, North Perth House affords seamless access to the abundant amenities of North Perth, Perth City, Leederville, Mount Hawthorn, Northbridge and Mount Lawley. With each of these lifestyle hubs only a short drive or Uber away, you’ll spend more time living and less time commuting.
North Perth House is a place of architectural ingenuity, connectedness and tranquility. Rarely do these elements come together in such harmony, but here, the vision has been flawlessly realised.
RATES
Council $3,122.05 pa
Water $1,725.77 pa






































