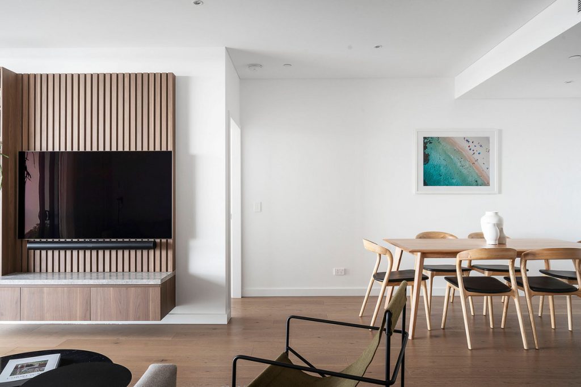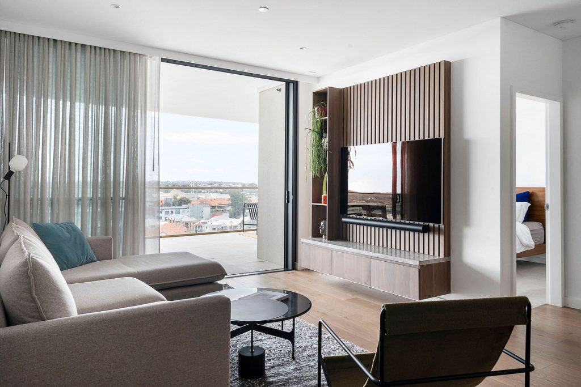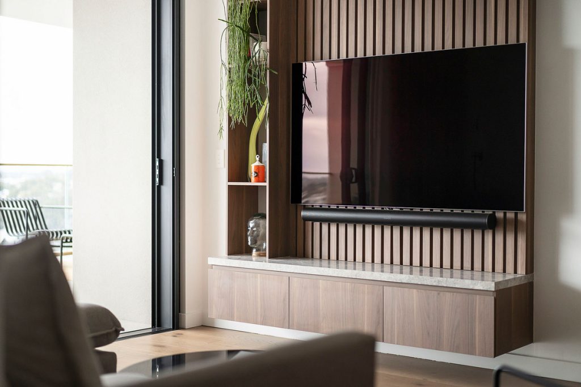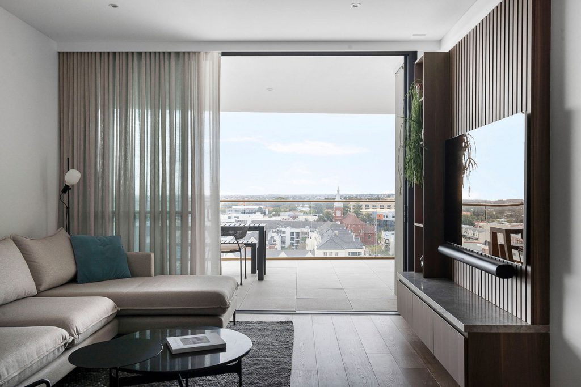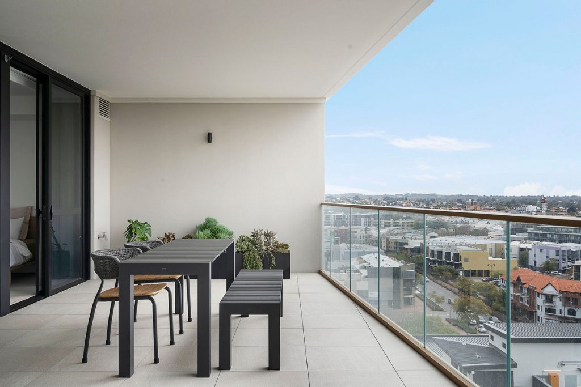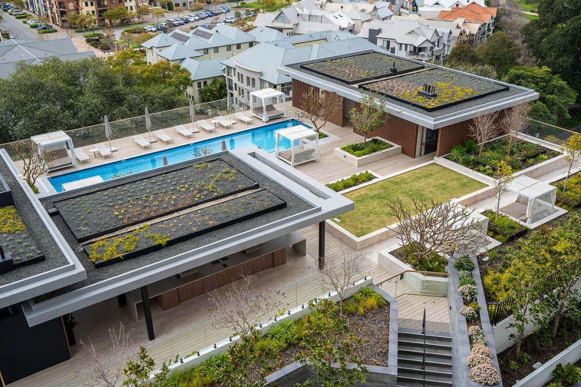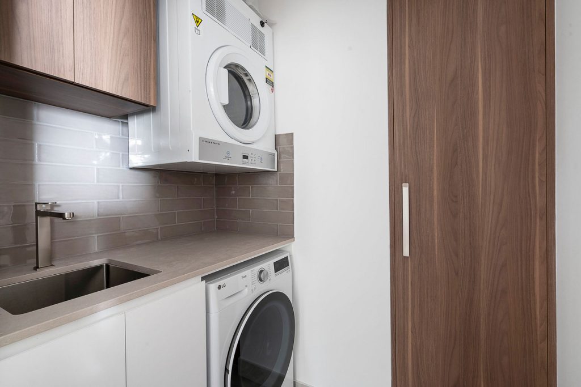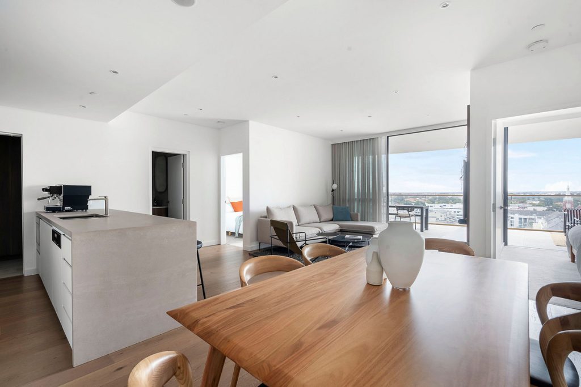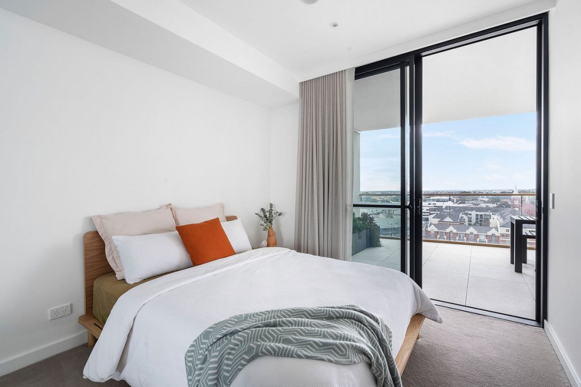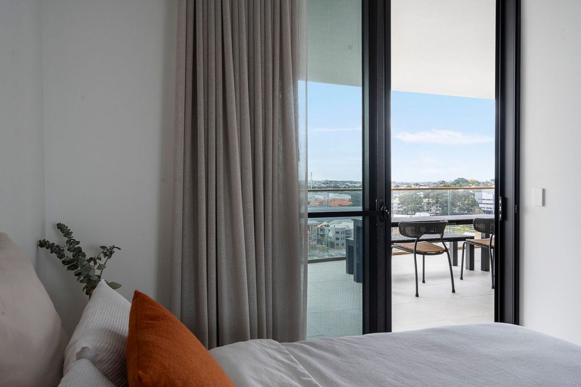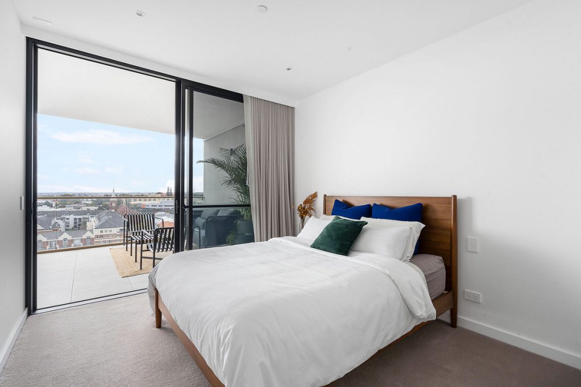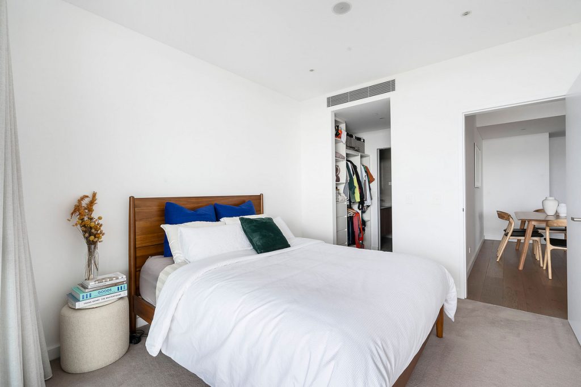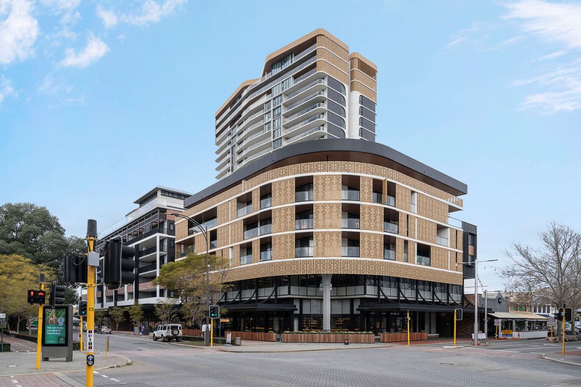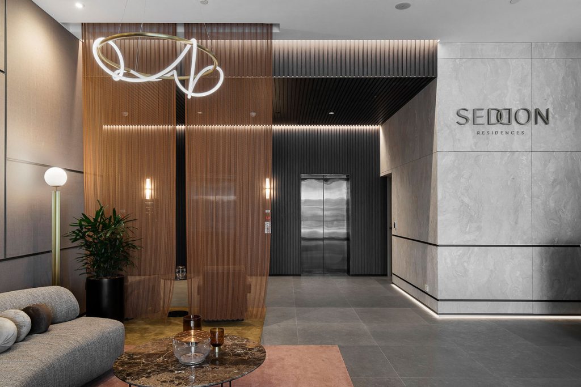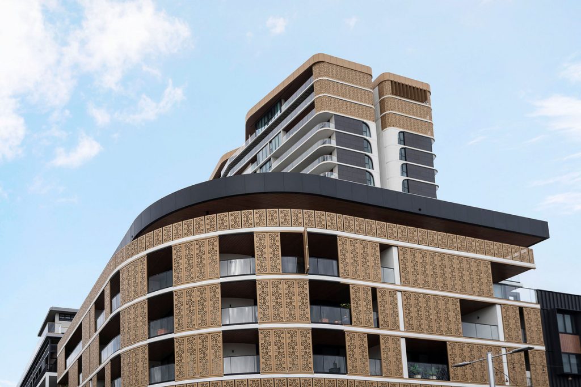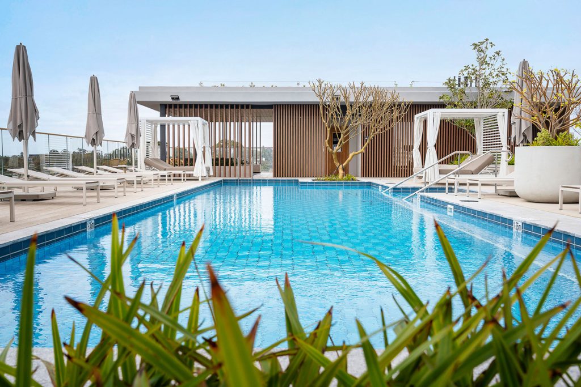Luxury Redefined
SPOTLIGHT
/ Located on the 11th floor
/ North facing
/ Expansive 38 sqm balcony
/ Functional floor plan layout
/ Built-in TV cabinetry
/ Plumbed fridge recess
/ Miele appliances
/ Ducted air-conditioning
/ Engineered timber flooring to living spaces
/ Wool carpets to bedrooms
/ LED lighting
/ WIR and ensuite to main bedroom
/ Mixed linen curtains by James Dunlop
/ Private lobby with concierge
/ Resort style amenities, including heated swimming pool, sauna, fitness centre, pool cabanas, outdoor dining areas, formal lounge and dining rooms, kitchen and cocktail lounge
An expansive 38 sqm north-facing balcony becomes the focal point of this apartment, inviting soft natural light to envelop the space, enhancing both its aesthetic and functional appeal. The thoughtfully arranged layout ensures optimal privacy between bedrooms, making it an ideal configuration for a two-bedroom apartment. Both bedrooms feature direct access to the balcony, forging a harmonious connection between indoor and outdoor living.
Outfitted with a suite of Miele appliances, the kitchen is functional and refined. The centerpiece, a generously proportioned 3-meter kitchen island, elegantly accommodates both preparation and convivial gatherings.
Luxury is further expressed in the bathroom designs, with back-lit illuminated mirrors, floor-to-ceiling tiling and double vanities to the ensuite.
Residents of ONE Subiaco are welcomed into a world of premium amenities, from a private lobby with concierge, fitness center, sauna, a private rooftop terrace and formal entertainment spaces including a lounge, dining room, kitchen and cocktail bar, these spaces are where social gatherings can become cherished memories against the backdrop of the city skyline. With landscape architecture by CAPA, the outdoor environment complements the development’s aesthetic, creating a serene and inviting environment.
At ground level, ONE Subiaco pays homage to the iconic Subiaco Pavilion Markets that once operated on the site. The selection of dining options include the newly opened Subiaco Continental, a fresh food market, boutique cafe, Vietnamese restaurant and more. This vibrant, cultural space is the perfect meeting place for locals and visitors and offers free two hour parking for guests within the building.
RATES
Council $3,103.59 pa
Water $1,002.36 pa
Strata $1,286.32 pqtr

