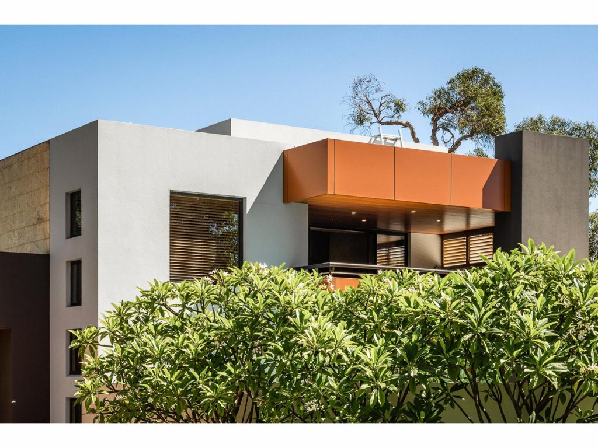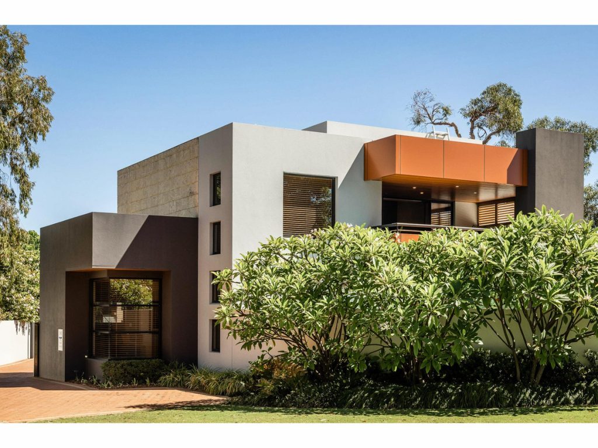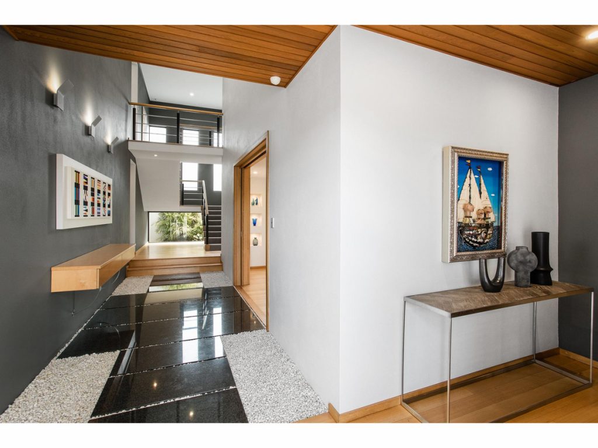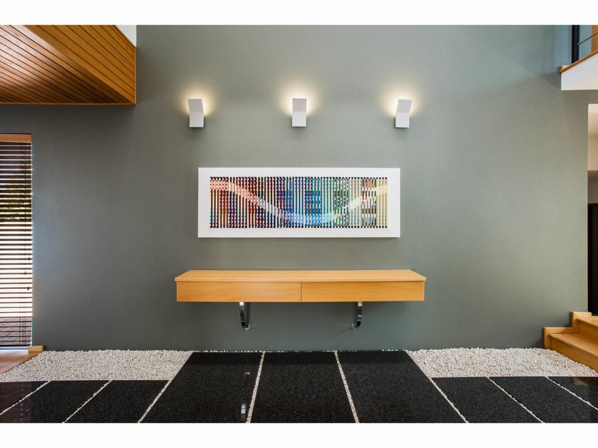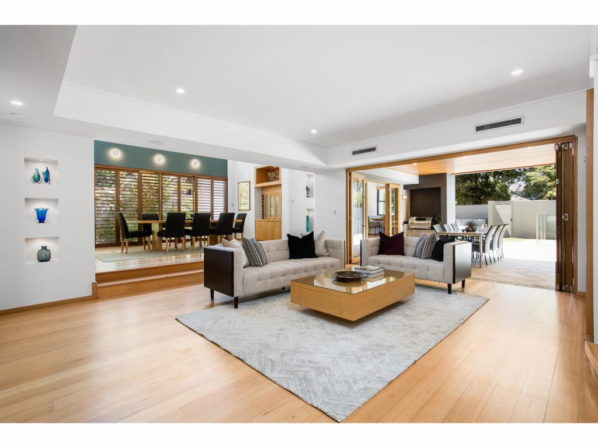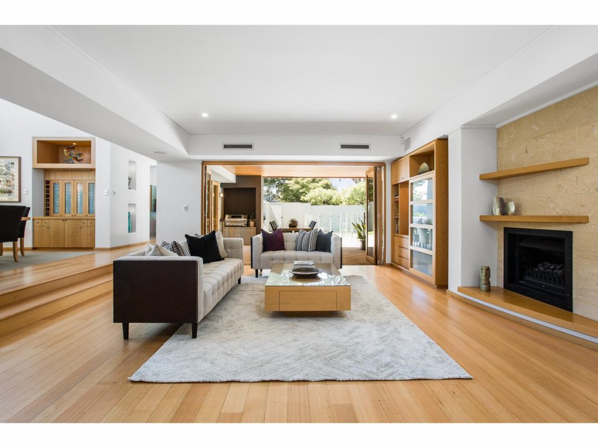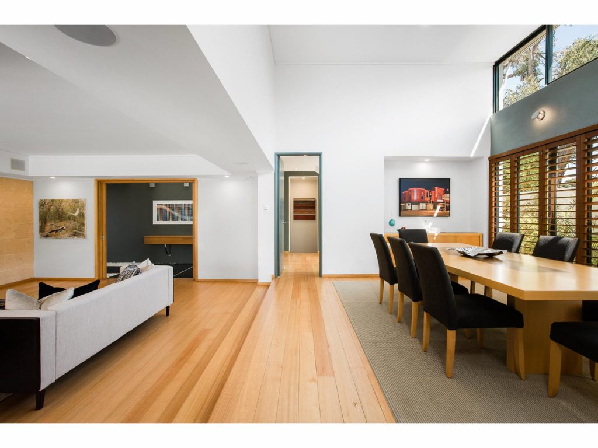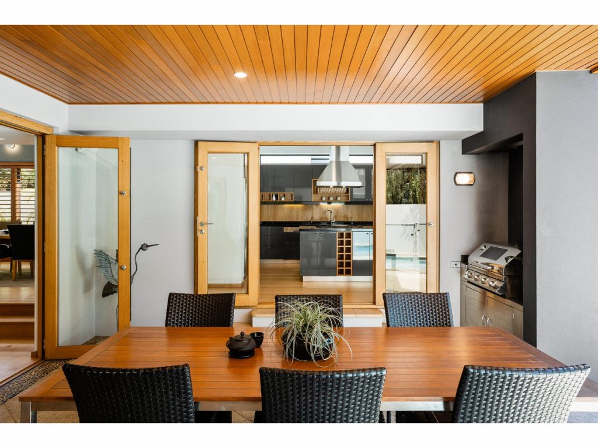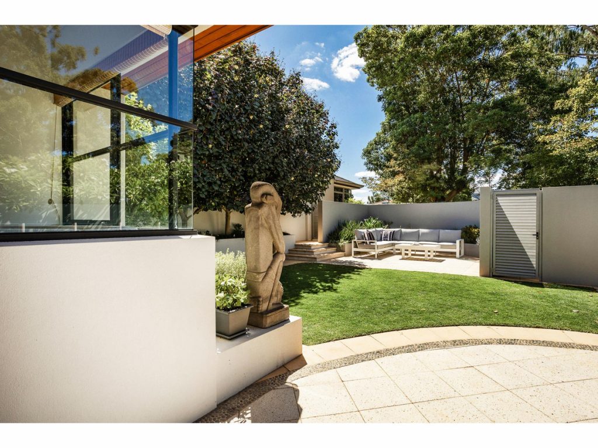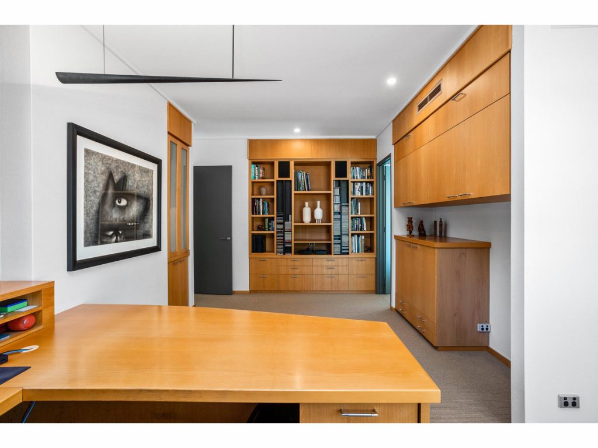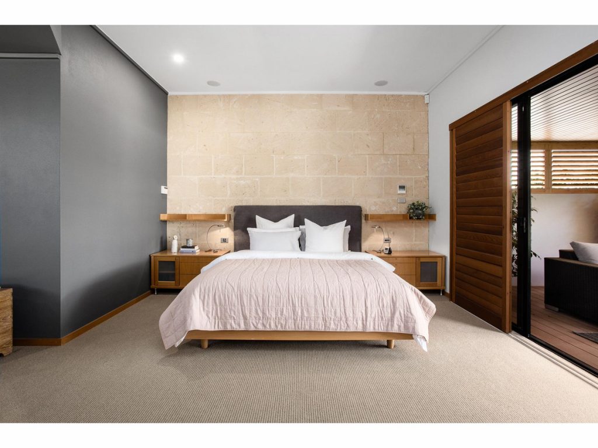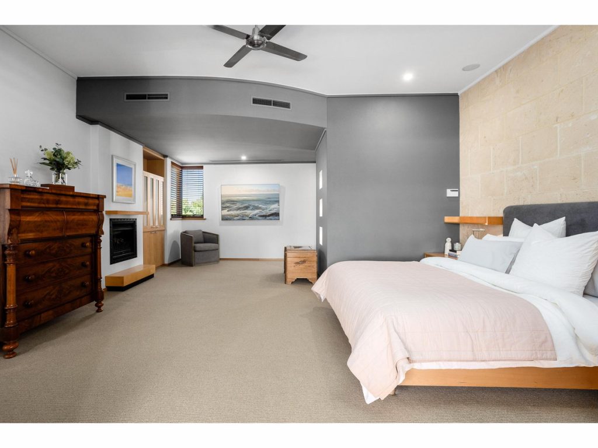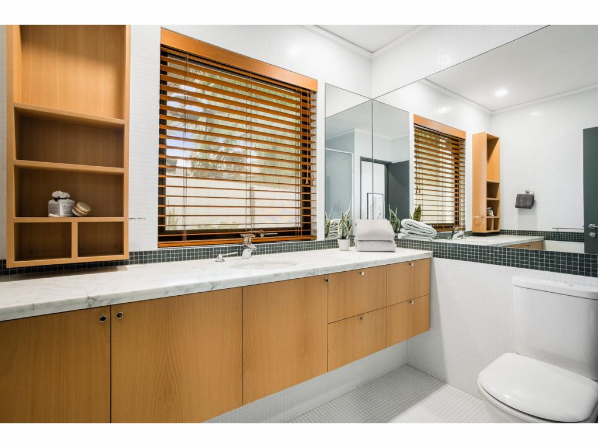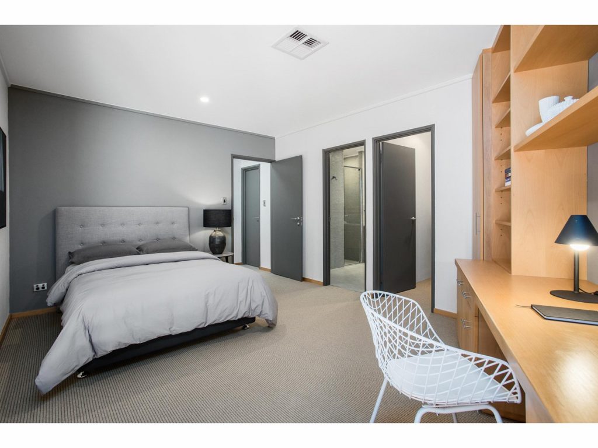Coolbinia Residence by Yael K.
SPOTLIGHT
/ Designed by awarded designer, the late Yael Kurlansky (Yael K Designs) and built as her own family home
/ Winner of the Building Designers Association Awards – National Winner and Excellence Award – Category 3 – Single Residence over 400m2 and Category 15 – Best Residential Interior
/ Corner block of 878 sqm
/ Significant built area of 597 sqm (approx)
/ Landscaped gardens
/ Swimming pool with quartz finish (resurfaced 12 months ago), outdoor terrace and lawn
/ Alfresco dining
/ Large open plan living and dining area
/ Modern kitchen with banquette seating, granite bench tops, Ilve gas cooktop and electric oven and AEG dishwasher
/ Executive home office with second office adjoining, ideal for an executive working from home. Includes kitchenette.
/ Gymnasium with sprung floor and mirrors
/ Large master bedroom with private balcony, impressive ensuite, dressing room, linen cupboard and kitchenette
/ Family room located in the “children’s” wing
/ 3 very spacious secondary bedrooms, two of which have built-in desks and shelving
/ Bedroom 2 has its own ensuite and bedrooms 3 and 4 share an ensuite
/ Remote control double garage with room to park more cars on the paving
/ Gas fireplace to main living area
/ Ducted air-conditioning
/ Plantation shutters throughout
/ Large storeroom
/ Built-in speakers to living area and alfresco area
/ Freshly painted throughout internally
Set opposite a local park and designed to make full use of this corner block, 1 Tweed Crescent has been thoughtfully designed from end-to-end, with the building footprint and natural light being maximised throughout.
A tranquil home, the design captures beautiful moments throughout, with the clever use of courtyards, greenery, glass, high ceilings and skylights; all providing a sense of calm and connection to the environment outside.
The heart of the residence; the main living and dining area, is filled with light and soul and makes for a wonderful space for all of the family. Staged over split levels and utilising ceiling height and volume, the area feels spacious yet warm, with the use of timber and limestone.
The outdoor alfresco area is equally as inviting, with its timber lined ceiling and built-in barbeque. A family-friendly area and a fabulous entertainment zone, you’ll also love relaxing on the rear terrace and enjoying the swimming pool which benefits from wonderful sunlight during the day.
The well appointed kitchen with granite benchtops features breakout seating with a built-in banquette; a wonderful place for casual meals or your morning coffee and paper. With a central island with a Ilve gas cooktop, you’ll be able to cook up a storm whilst still interacting with loved ones. Appliances also include Ilve electric oven and AEG dishwasher.
For the executive that works from home, the home office provides two offices in one. With a primary office with an adjoining office next door, this is a fantastic place to work from home for two people, with total privacy and independence from each other. With built-in storage you’ll have a place for everything. A unique design feature also includes the ability to access the letterbox from within the main office via a draw that captures your mail.
The children’s wing is located in the southern side of the house and functions rather independently from the rest of the house, which is great for older children. With its own living area, separate study area and access to both sides of the house, this area allows your mature family members to come and go. Two of the three bedrooms are fitted out with built-in desks and all bedrooms have access to an ensuite.
The home gymnasium is an impressive feature and includes a sprung floor and gym mirrors and is large enough for a cardio and strength area, as well as a pilates or yoga space.
With a location that needs little introduction, 1 Tweed Crescent positions you opposite a local park and is located in one of Perth’s most beautiful leafy suburbs and best kept secrets.
We anticipate strong interest and encourage all buyers to act promptly.

