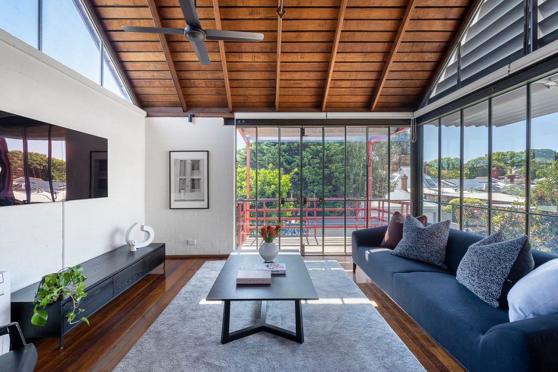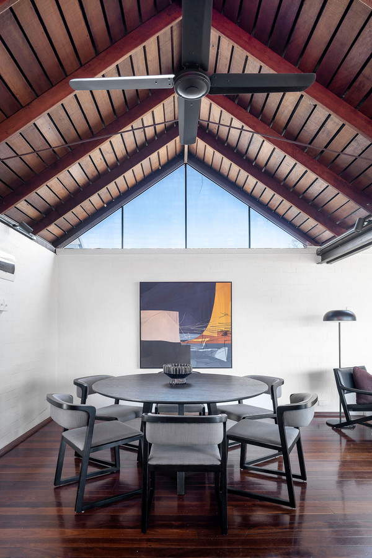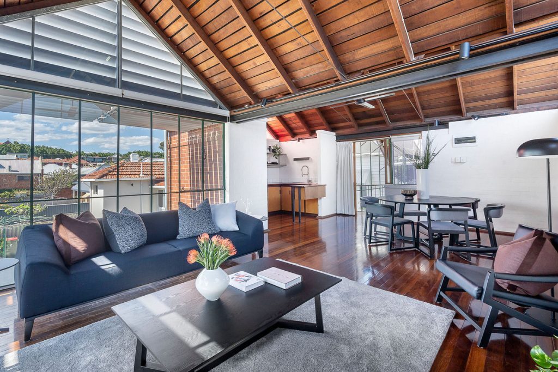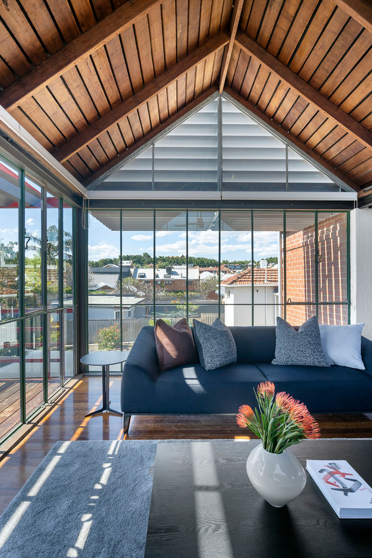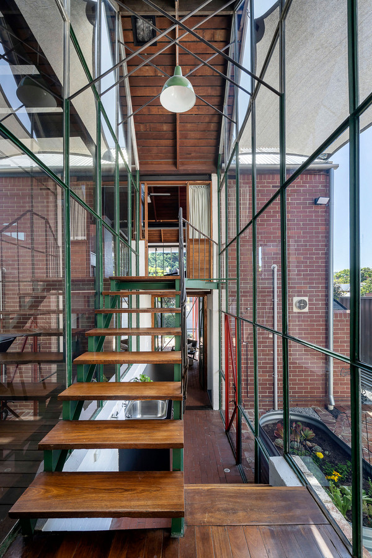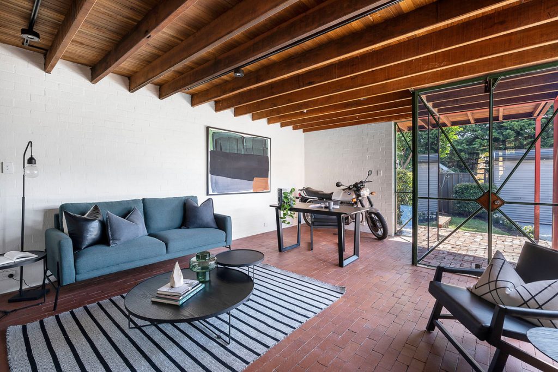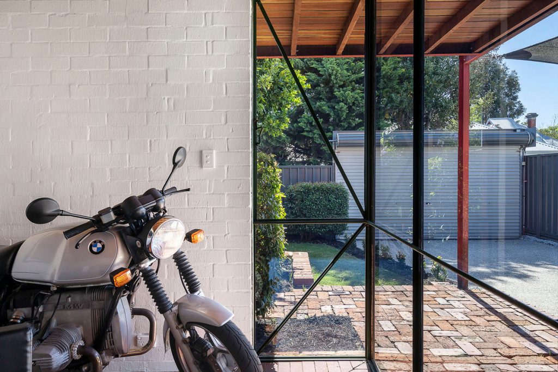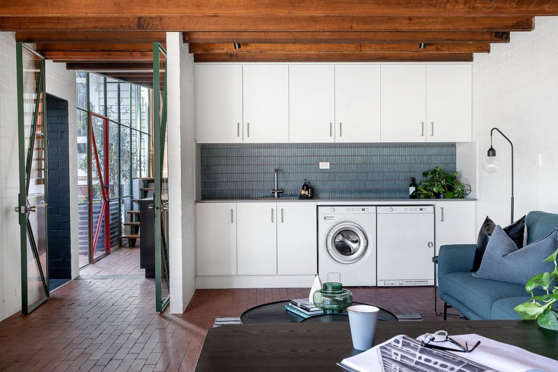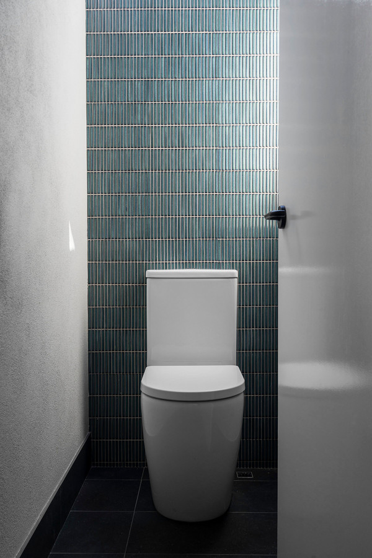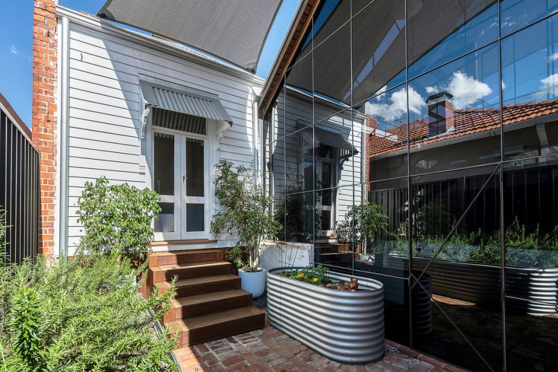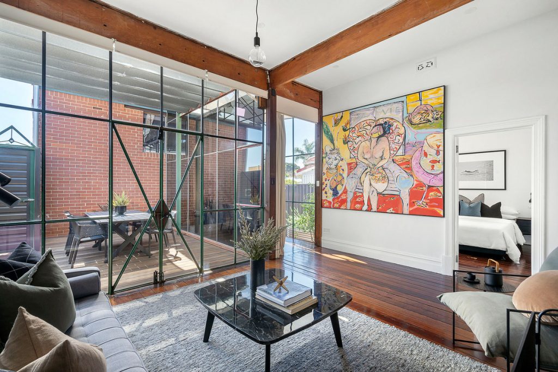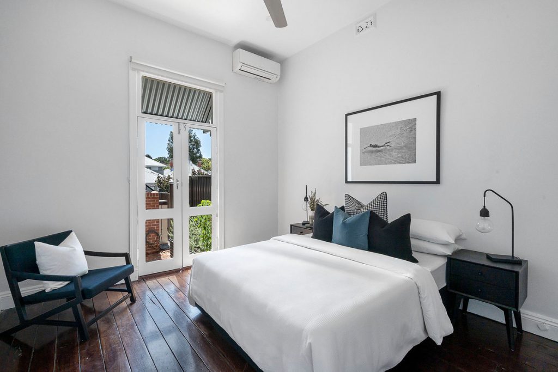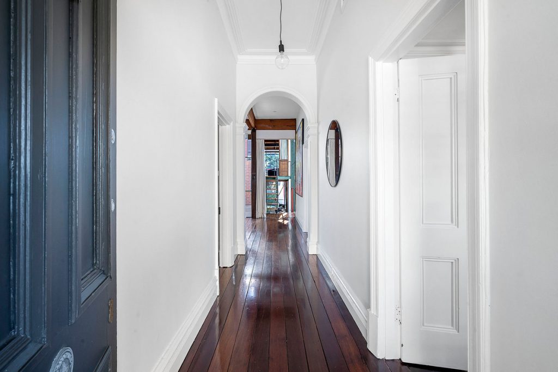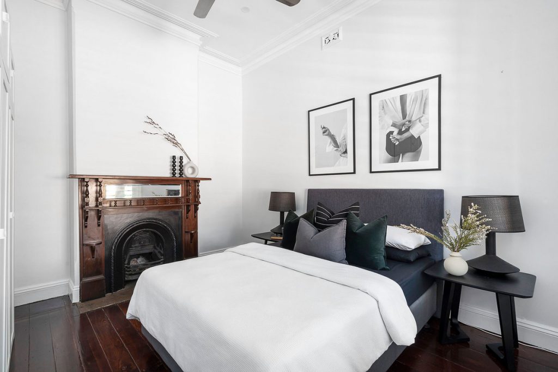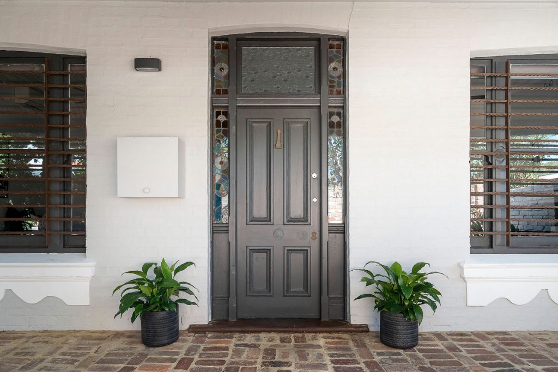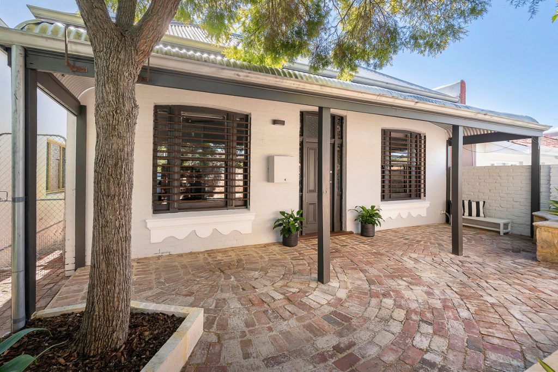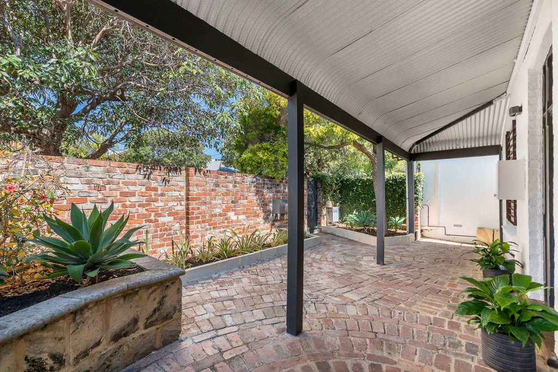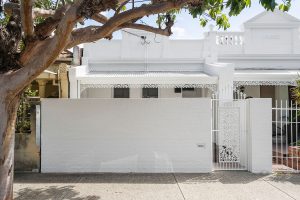Cavendish by Simon Anderson.
Originally built circa 1900, this Highgate cottage was extended in the late 1980’s under the design direction of architect Professor Simon Anderson, embracing the materials of steel, glass, brick and timber. The extension was commissioned by the owner at the time and well known playwright, author and journalist, the late George Blazevic; who wanted a home where he could write, entertain and immerse himself in his creative pursuits.
Spotlight
/ Green Title 347sqm block
/ Original house built circa 1901 with the addition built circa 1987
/ The addition and alteration was designed by architect Professor Simon Anderson (an awarded architect and retired Dean of architecture at the UWA School of Design)
/ The previous owner, well known playwright George Blazevic, commissioned the extension
/ The undercroft was designed as George’s writing studio and the home became a creative and intellectual hub (George’s dining table became notorious for thought provoking and vibrant dinner parties)
/ Significant bathroom renovation with Italian floor tiles and kit kat wall tiles from Myaree Ceramics
/ “Change Room” bench and hooks to bathroom reclaimed from the old Perth Town Hall (originally cut from a Jarrah tree from Kings Park in 1870)
/ Renovated laundry with matching materials to bathroom
/ Complex “water weave” wrought iron window grills to front windows, designed and made by celebrated artist, Ben Juniper
/ New electric louvered roof awning to first floor living room
/ Completely re-wired by current owner and with two 3 phase power sections
/ Front facade and most internal walls freshly painted
/ Roof of both structures fully insulated
/ Roof to rear structure recently replaced
/ New air-conditioner to first floor living area
/ Architectural track lighting and down lights from Radiant Lighting
/ Muuto pendant lights to entry and ground floor living room
/ Original industrial pendant light to central bridge
/ Qasair exhaust to kitchen
/ Ariston 900m gas cooktop and electric oven
/ Jarrah floorboards and brick paved studio
/ Parking for 2 cars under shade sail
/ ROW to rear at Martyr Lane
/ Privacy to street, with with brick wall perimeter to the front
George grew up in Stirling Street, Highgate, and worked early in his career as a journalist for The West Australian. His real contributions to Perth’s cultural scene came from his work as a playwright, beginning in the late 1980s. The arguable highlight of George’s playwriting career came from the 1993 production ‘Giles, is That You?’, a contemporary opera which was the hit of the 1993 Artrage. For his contribution to the Perth Arts and Cultural community, a Fringe World award is named each year for best writing or performance by a WA writer; the award is called ‘The Blaz’. The City Of Vincent have further named a nearby lane “Blazevic Lane” after George’s namesake.
Rich in history, the home embodies its creative intentions and provides multiple break out areas to live comfortably and work from home.
The undercroft living area was George’s writing studio where it’s understood he wrote his most prolific pieces. With its Jarrah ceiling and brick paved floor, the space is tucked away from the rest of the house and can be accessed via the rear lane, making it a wonderful creative space and home office. Today, the studio also features a new laundry with feature tiling and a stone benchtop.
Linking the old with the new, the central bridge serves as the main artery between structures and floods the home with natural light. The steel and glass structure of the addition provides a timeless design befitting its urban location. An original overhead industrial pendant light anchors the space.
Upstairs and as if perched amongst the trees, the main living and dining area is defined by its double vaulted Jarrah ceilings. The steel framed glass windows capture the local views and the balcony provides a vantage point to take it all in. Architectural track lighting and down lights have been integrated to provide ambient and directional light.
The modest kitchen imbues a vintage feel, whilst the appliances have been updated to include a Qasair flued exhaust and Ariston 900m gas cooktop and electric oven. A “rising son” stained glass feature window creates a statement and point of interest.
Downstairs the fully renovated bathroom was designed to complement the existing house, as if it were originally intended. Teal kit kat tiles and Italian floor tiles from Myaree Ceramics are set off with the use of Jarrah highlights. The “change room” bench and hooks are reclaimed from the old Perth Town Hall and originally cut from a Jarrah tree in Kings Park, circa 1870. High quality Australian made tapware features.
Two courtyards are found either side of the central bridge. An outdoor shower and planter boxes reside in one, whilst the second courtyard provides a large timber deck with new enclosure cladding and shade sail for outdoor dining.
The front cottage retains all of its Australian yesteryear charm, with its Jarrah floors, high ceilings, ornate roses and fireplaces. The spacious living room connected to the alfresco area benefits from ample natural sunlight and houses an original large scale painting, which was hung during George’s time at the home. Muuto pendant lights hang in the living room and entry hall, tying in with the architectural extension beyond.
3 large bedrooms reside in the front of the house. The main bedroom includes a split-system air conditioner and all bedrooms include overhead ceiling fans.
The front facade is both charming and subtle, yet the monochromatic colour scheme and wrought iron window grills designed and made by celebrated artist, Ben Juniper, suggest there is more than meets the eye.
A unique home with a colourful past, 7 Cavendish Street sits perfectly in context of its urban location and is set to provide a cultured and effortless lifestyle.

